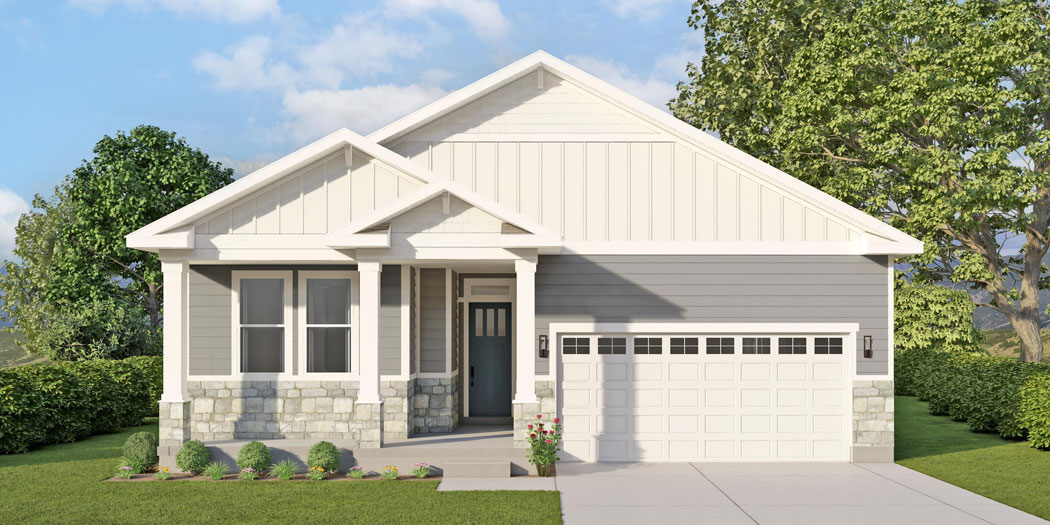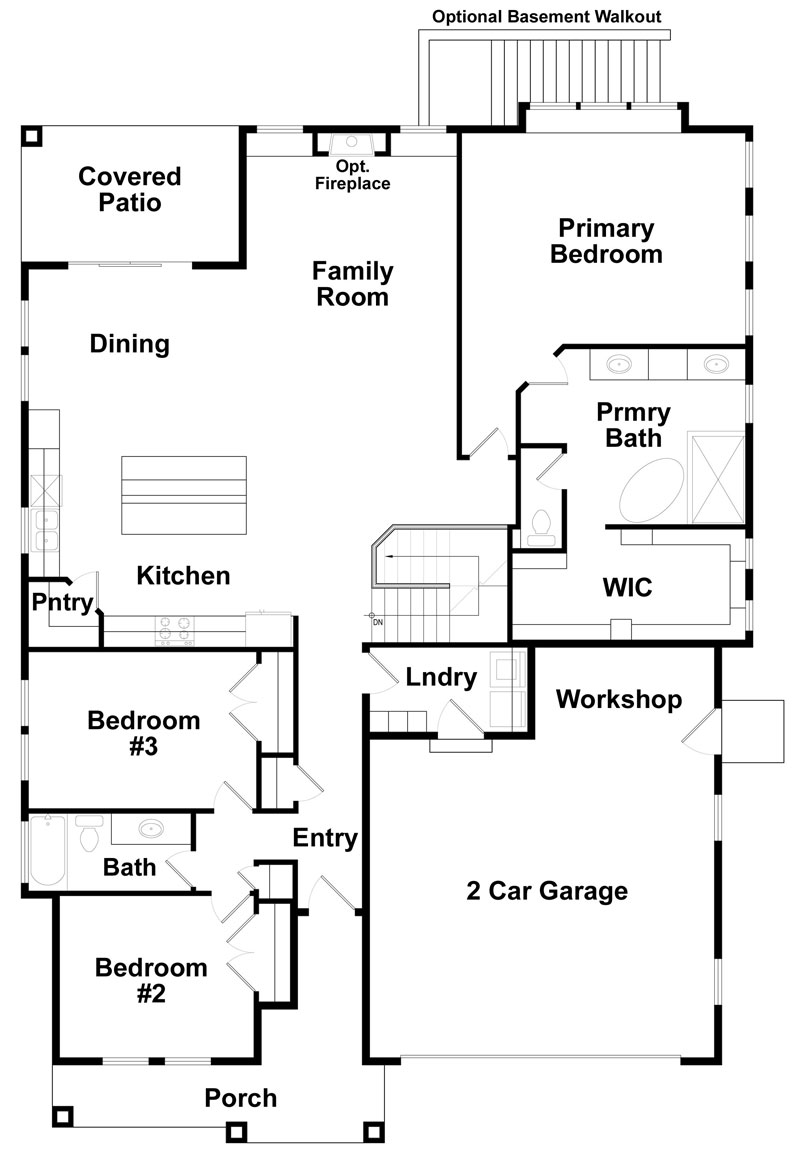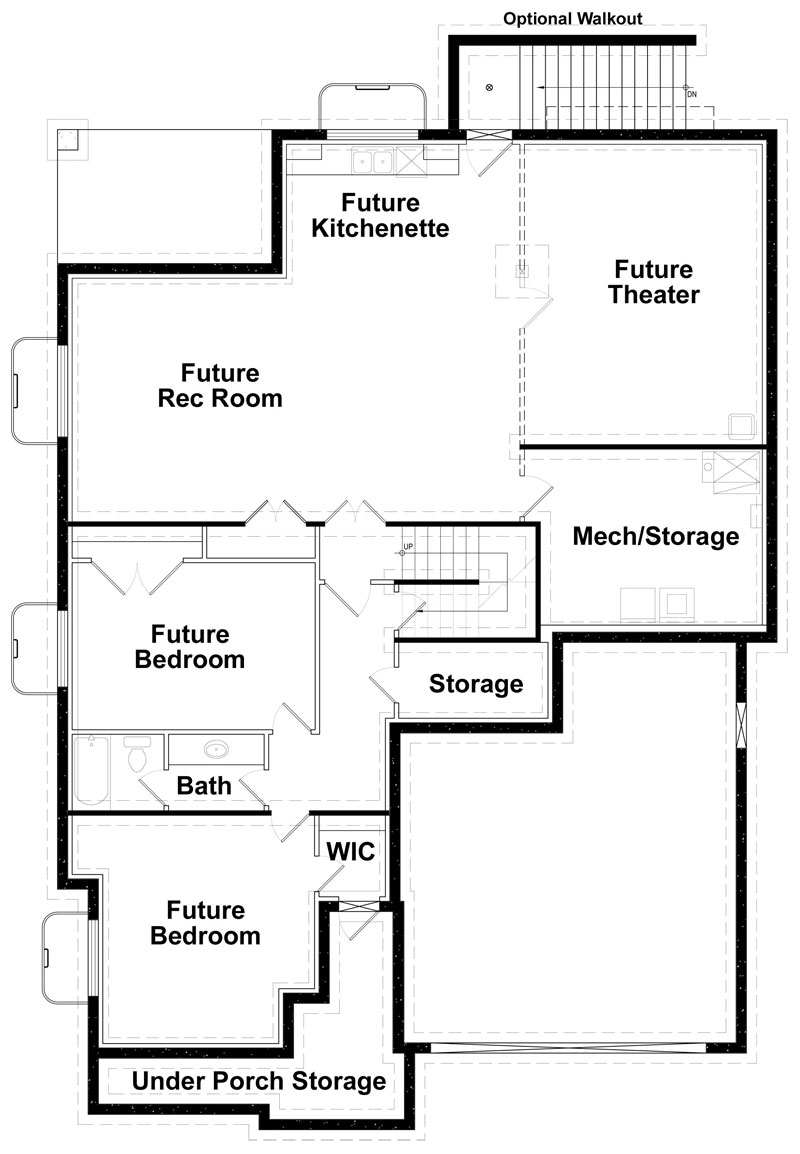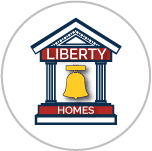What We LOVE ABOUT IT
This popular Liberty Homes floor plan has been updated to maximize space and offer the luxury, custom-designed feel fitting for The Crossings at Lake Creek community. This rambler offers main floor living perfect for any lifestyle. From the large, deep porch, a private entryway welcomes you into the spacious home. Two bedrooms and the main bathroom are off the entry. Down the hall, you will find the laundry room before you enter the open-concept living area with the spacious family room, kitchen, and dining room tucked in the corner with a door to the covered patio. An oversized bar anchors the kitchen, which also features a walk-in pantry. Finishing out the main floor is the primary suite tucked in the back corner for maximum privacy. The spacious bedroom has an isolated entry area that allows for quiet and privacy in the main area of the room. Off the bedroom is a large bathroom with double sinks, a walk-in shower, and freestanding tub and a spacious walk-in closet at the back. The two-car garage has an extended workshop area. The unfinished basement adds future growth potential with areas for two additional bedrooms, another bathroom, rec room, kitchenette, theater room, and storage.
Standard FEATURES
- Full yard landscaping
- Large kitchen island
- Large primary bedroom
- Large walk-in closets in primary
- Open basement for future growth
- Open concept living area
- Tankless water heater
- Walk-in kitchen pantry
- Workshop Space in Garage
Optional FEATURES
- Optional fireplace
- Optional fireplace built-ins
- Optional railing on stairs
- Optional walkout basement
Communities with the Carmel
Not currently available in any communities.
Carmel QUICK MOVE-INS
No Current Available Homes with the Carmel Floor Plan. See our other Quick Move-Ins Here.
Preferred LENDERS

GET THE PERKS
of using one of our preferred lenders
(801) 810-6503 | www.Team101.com | West Jordan, UT 84081 | Member FDIC |





