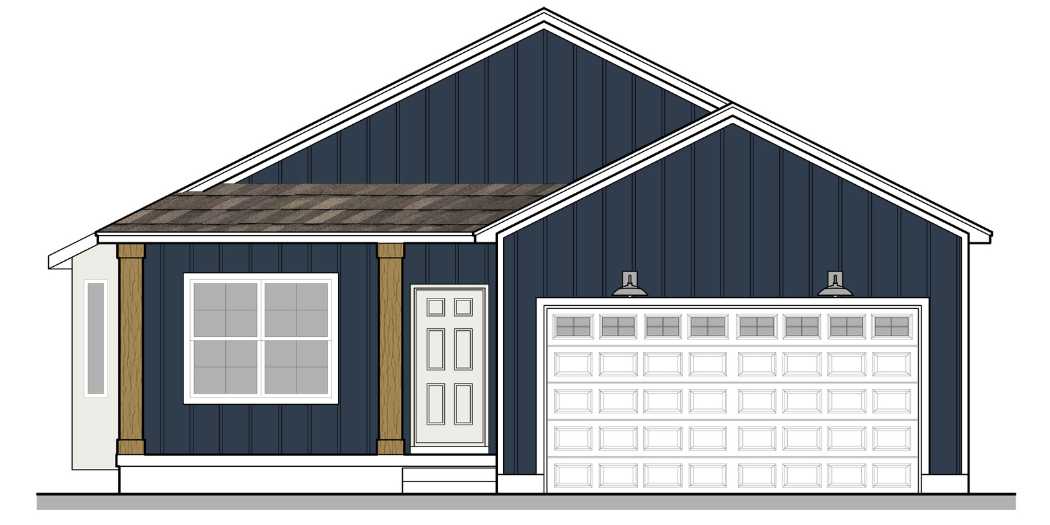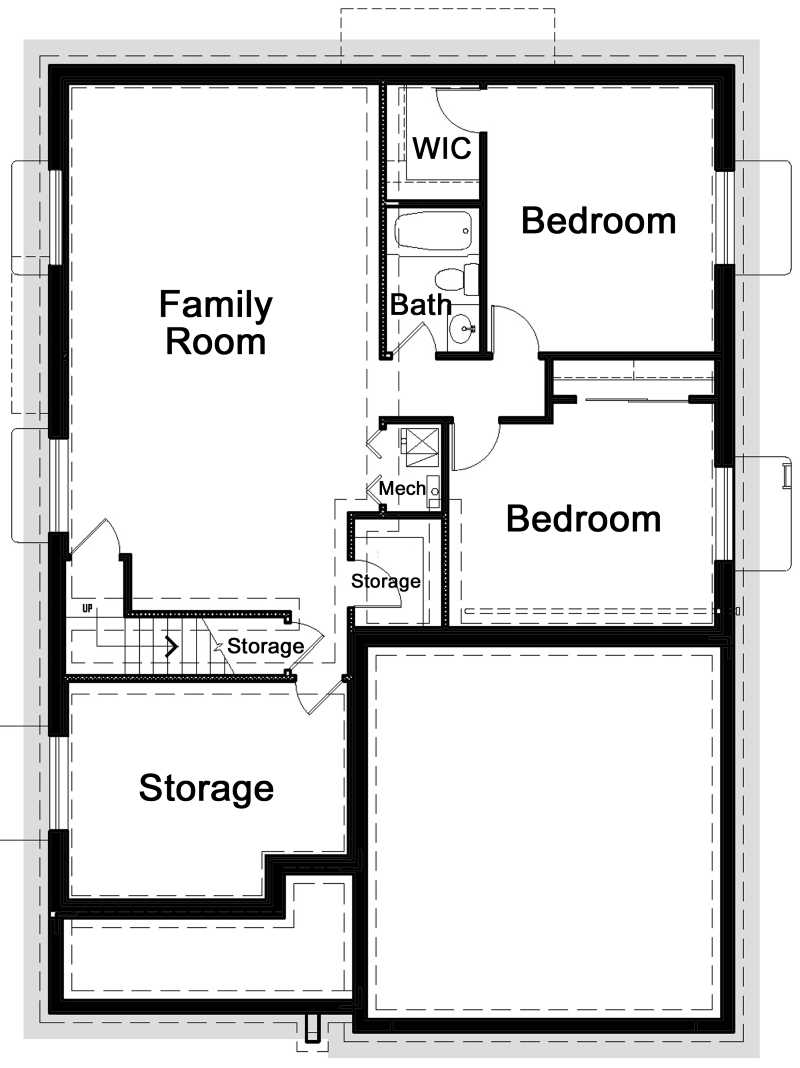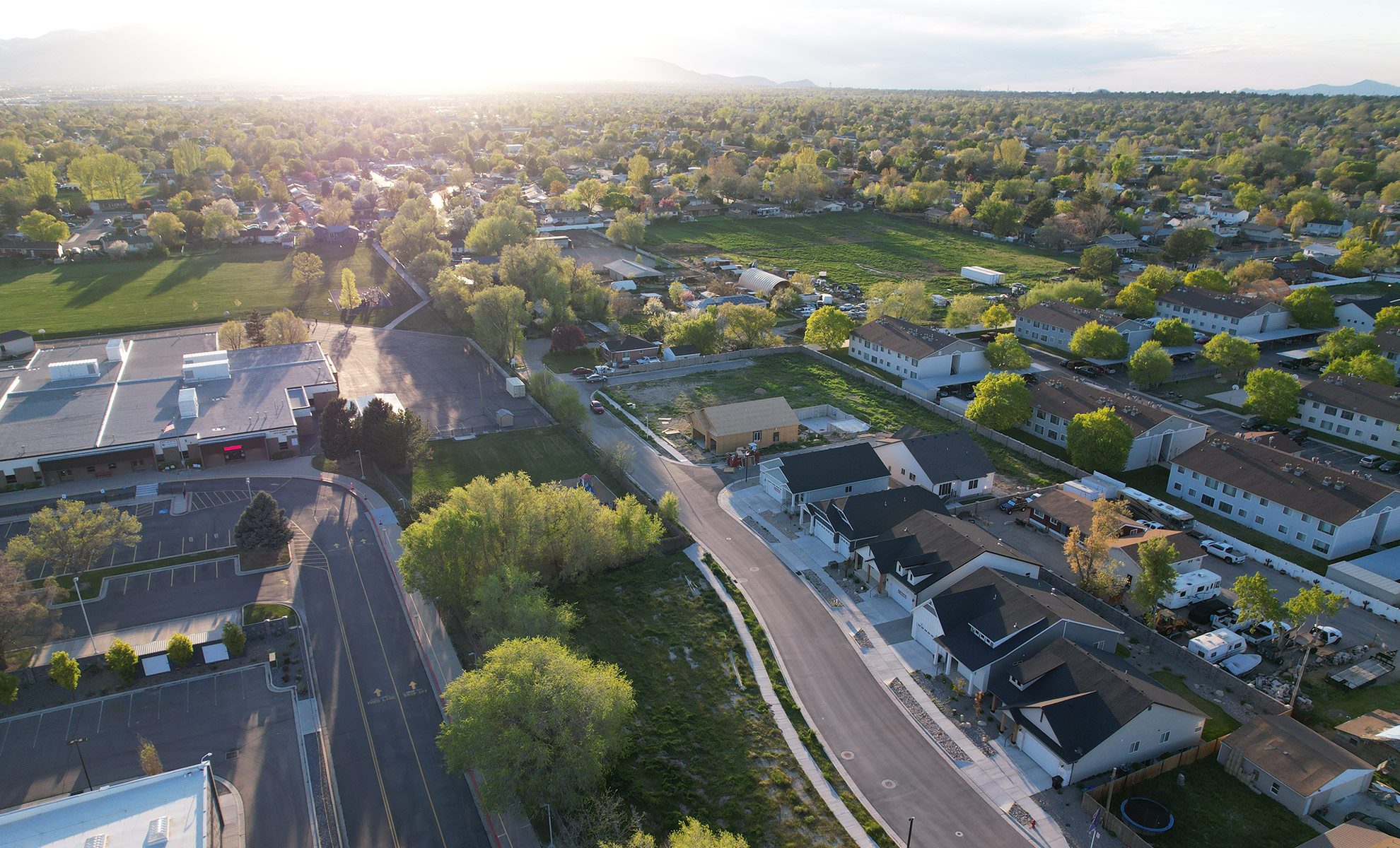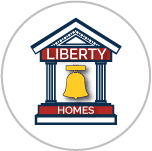What We LOVE ABOUT IT
This rambler may be smaller in size, but it has been thoughtfully designed to maximize the space for any lifestyle. Coming off of the welcoming porch, you enter into a formal living room where you will also find the stairs to the fully finished basement. Down a short corridor, you'll find the open concept living area with the great room, dining room with a bump-out for added space, and cozy kitchen with an island and plenty of counter and cabinet space. The other half of the home features the primary suite with a bedroom, spacious walk-in closet, and bathroom featuring double sinks and a separate tub and shower. An additional bedroom, bathroom, and laundry space finish out the main level Downstairs you'll find a family room, two bedrooms, and bathroom.
Standard FEATURES
- Finished basement
- Formal living room
- Full yard landscaping
- Large kitchen island
- Large walk-in closet in primary
- Open concept living area
- Tankless water heater
Communities with the The 1347
The 1347 QUICK MOVE-INS
No Current Available Homes with the The 1347 Floor Plan. See our other Quick Move-Ins Here.
Preferred LENDERS
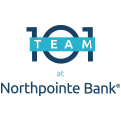
GET THE PERKS
of using one of our preferred lenders
(801) 810-6503 | www.Team101.com | West Jordan, UT 84081 | Member FDIC |

