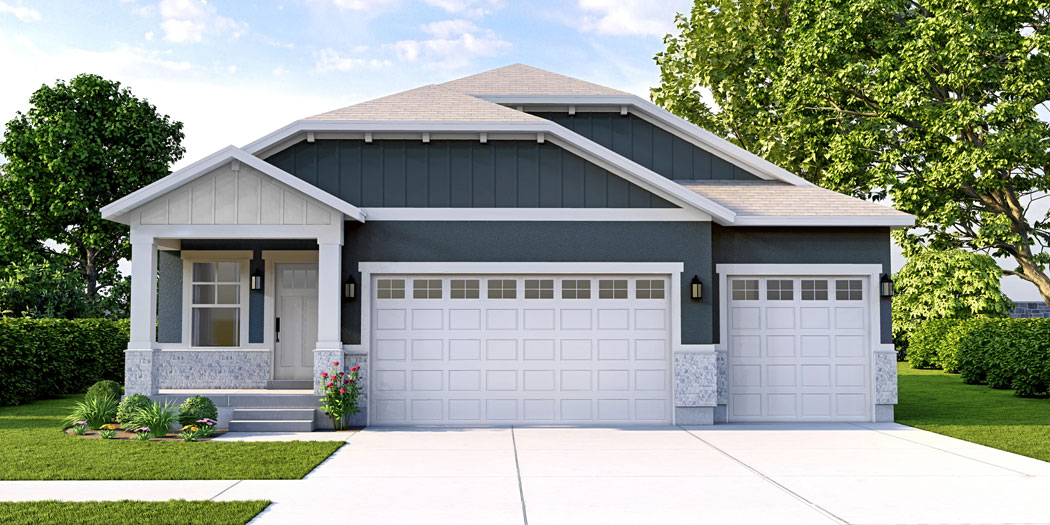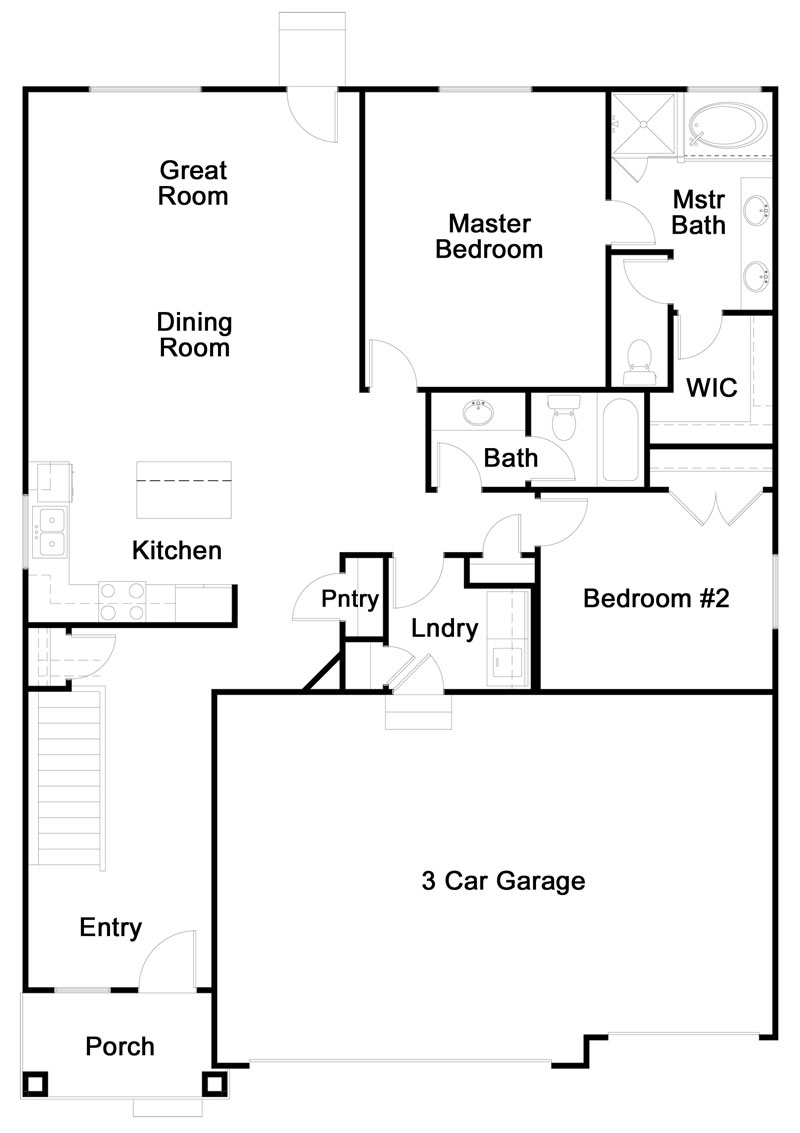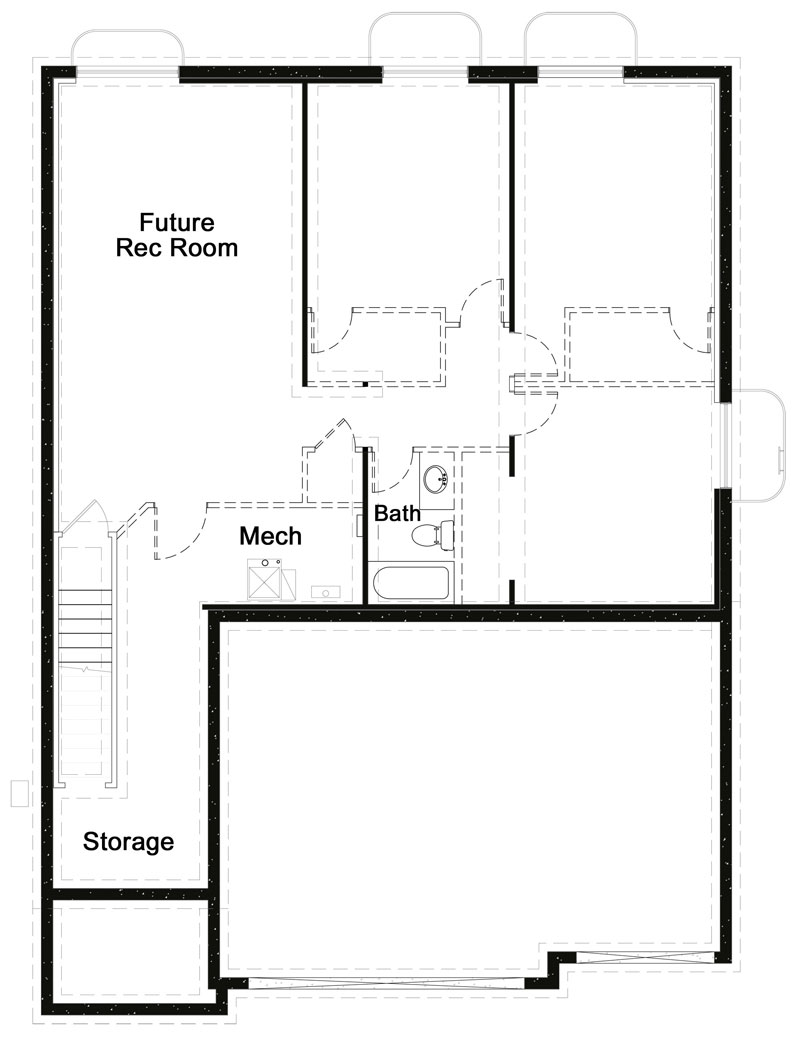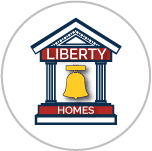What We LOVE ABOUT IT
This rambler-style home comes in at just under 3,000 square feet total in a carefully thought-out floor plan to fit any lifestyle. The large porch welcomes you into the private entry on the main level. As you go down the hall, the home opens up into an open-concept living area with the kitchen, dining room, and family room on one half of the main level. The other half of the main level features the master suite with a large walk-in closet and bathroom with a shower and tub, another bedroom and bathroom, and your laundry room, which can also be access from your three-car garage. The unfinished basement has storage areas and plenty of space for future growth. Parker Place lots where this is available: 4, 5. (Slightly different version available on lots 10, 12.)
Standard FEATURES
- Full yard landscaping
- Large kitchen island
- Large walk-in closet in primary
- Open basement for future growth
- Open concept living area
- Tankless water heater
Communities with the Malibu (1450)
Not currently available in any communities.
Malibu (1450) QUICK MOVE-INS
No Current Available Homes with the Malibu (1450) Floor Plan. See our other Quick Move-Ins Here.
Preferred LENDERS
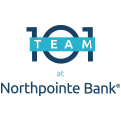
GET THE PERKS
of using one of our preferred lenders
(801) 810-6503 | www.Team101.com | West Jordan, UT 84081 | Member FDIC |

