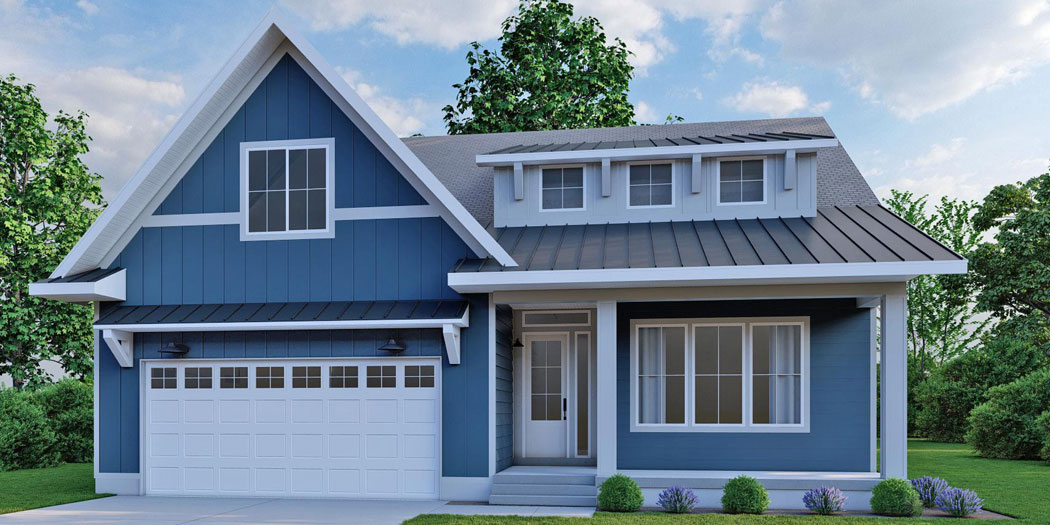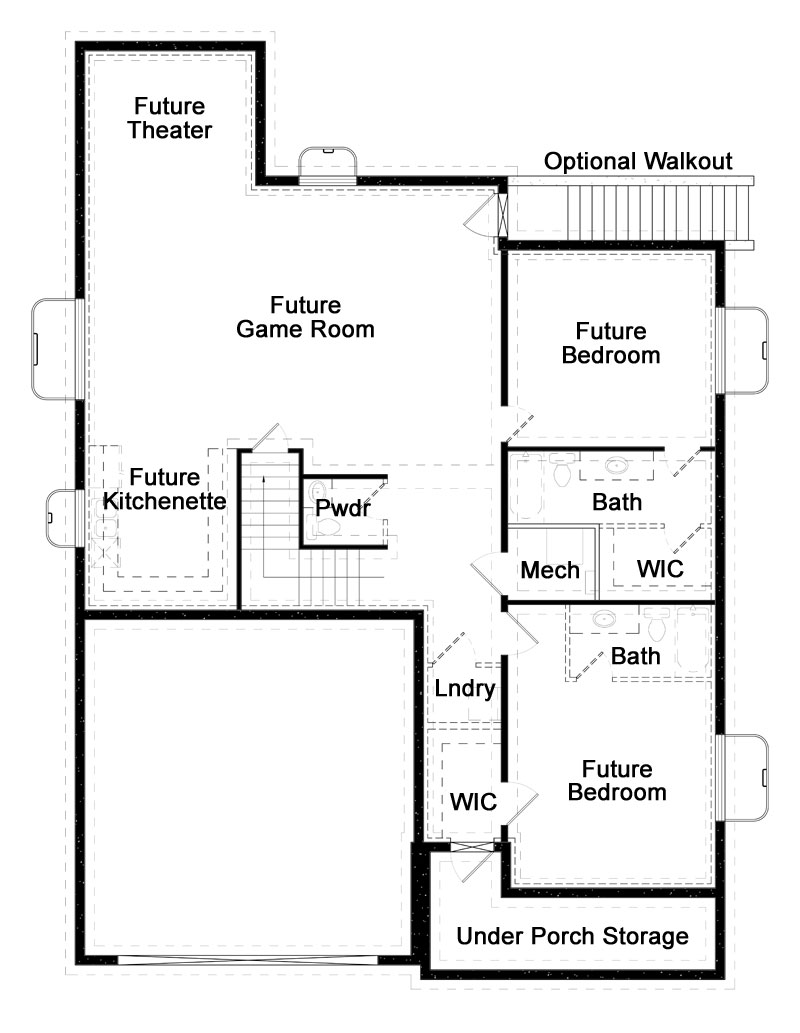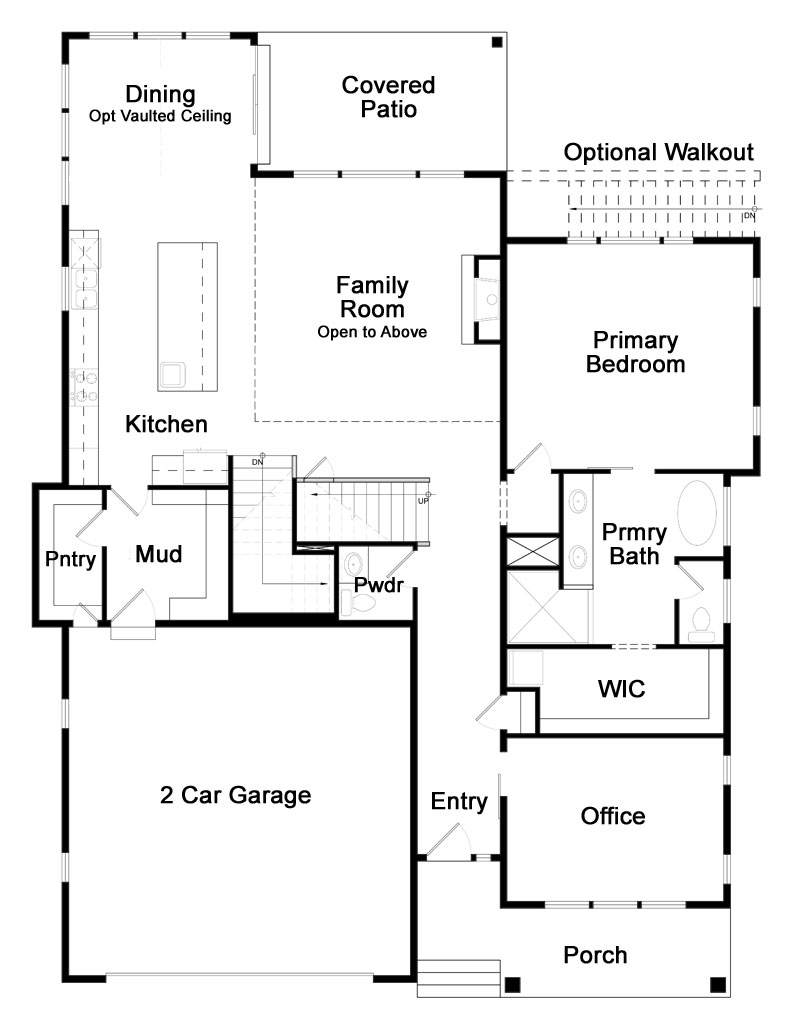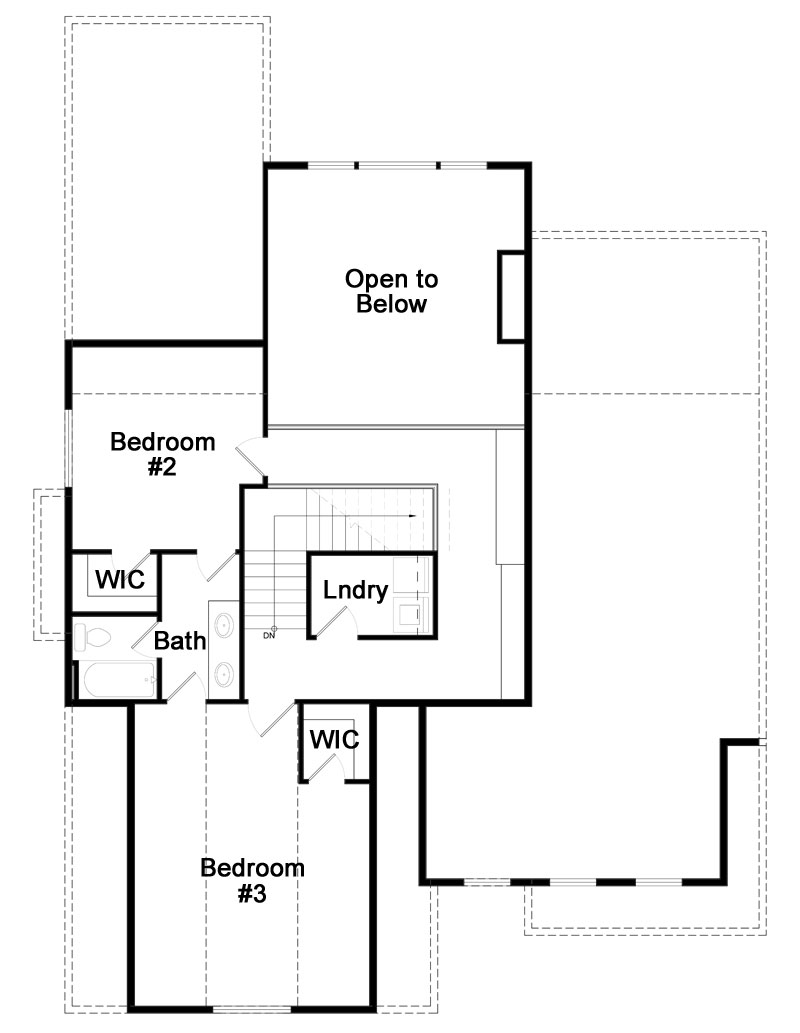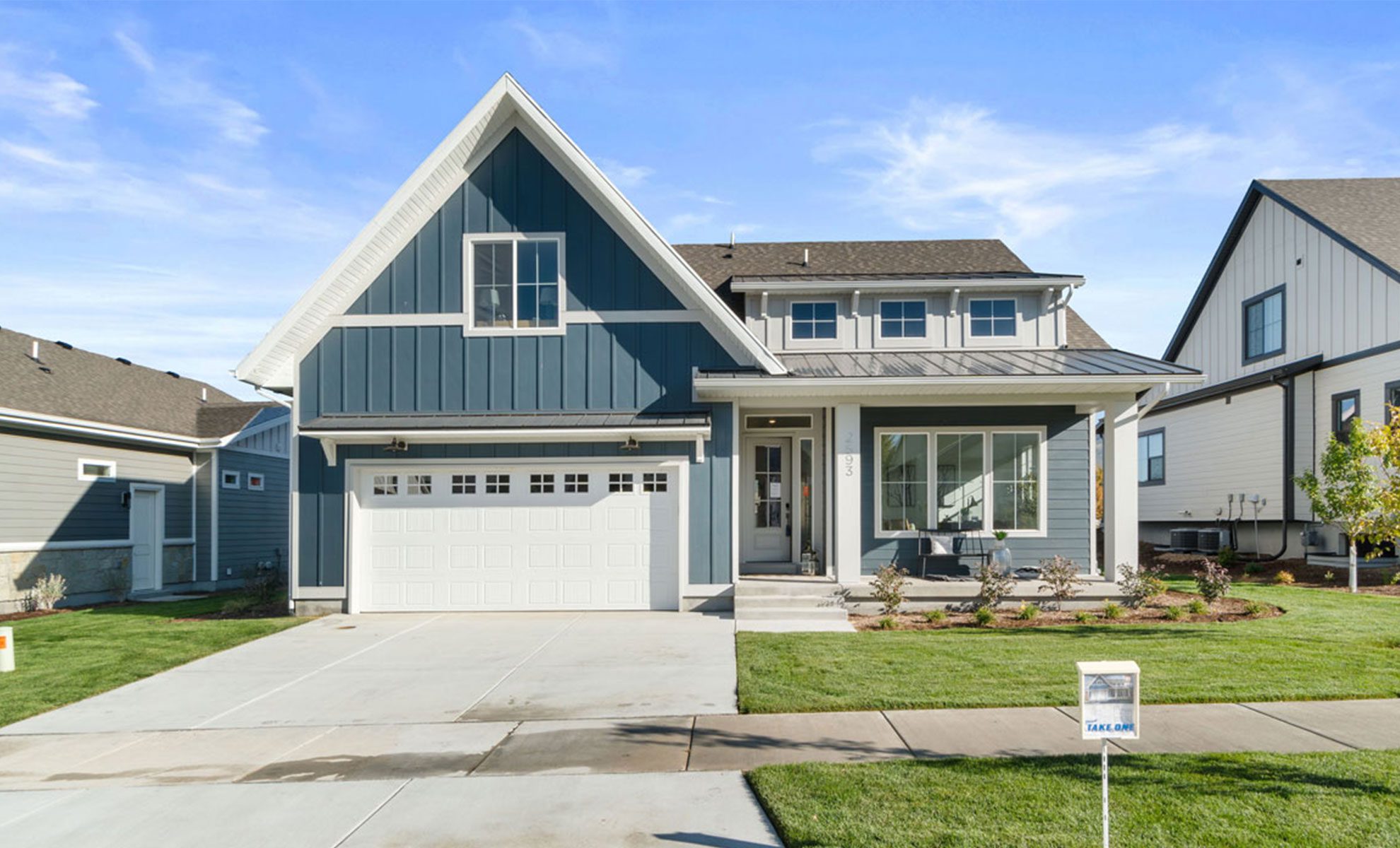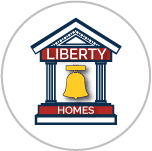What We LOVE ABOUT IT
Open concept living area, private primary suite, dedicated office area, future growth potential … the Magnolia includes all the must-haves and much more in a carefully thought-out layout that will fit any family’s lifestyle. The large, welcoming porch opens to an entry space next to the dedicated office area that will make working from home much better. Down the hall is a powder room before you walk into an open living area. The family room is open to above, giving it a large, airy feeling. A dining area is tucked into the back corner adjacent to the kitchen, which features a large island. Behind the kitchen is a spacious mud room with access to the two-car garage and a large walk-in pantry. Also on the main level is a private primary suite with large bedroom, spacious walk-in closet, and bathroom with double sinks, walk-in shower, and separate bathtub. The upper level includes two additional bedrooms with a Jack and Jill bathroom between them. Both bedrooms have walk-in closets, giving you maximum storage space. The laundry room completes the upper level. Under porch storage is a key feature in the unfinished basement, which offers a lot of future growth potential. Two additional bedrooms and bathrooms can be added, along with a kitchenette, game room, theater, and laundry.
Standard FEATURES
- Covered patio
- Full yard landscaping
- Large kitchen island
- Large primary bedroom
- Large walk-in closet in primary
- Open basement for future growth
- Open concept living area
- Tankless water heater
- Walk-in kitchen pantry
Optional FEATURES
- Optional 3rd car garage
- Optional desk/bench upstairs
- Optional fireplace built-ins
- Optional free-standing tub
- Optional vaults
- Optional walkout basement
Communities with the Magnolia
Magnolia QUICK MOVE-INS
No Current Available Homes with the Magnolia Floor Plan. See our other Quick Move-Ins Here.
Preferred LENDERS
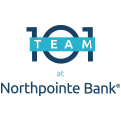
GET THE PERKS
of using one of our preferred lenders
(801) 810-6503 | www.Team101.com | West Jordan, UT 84081 | Member FDIC |

