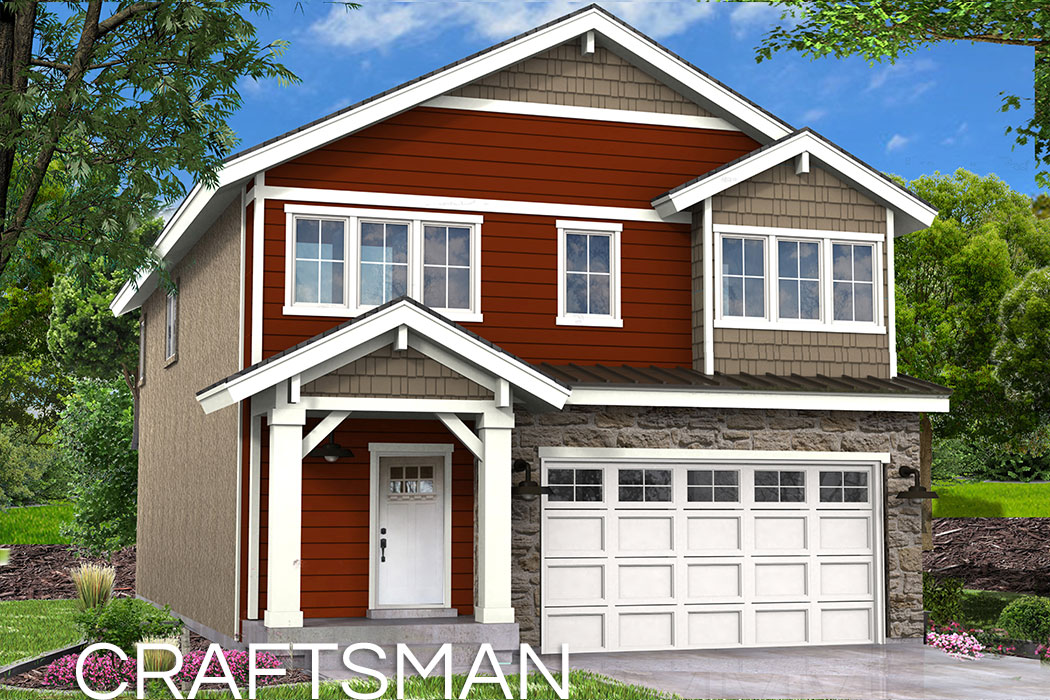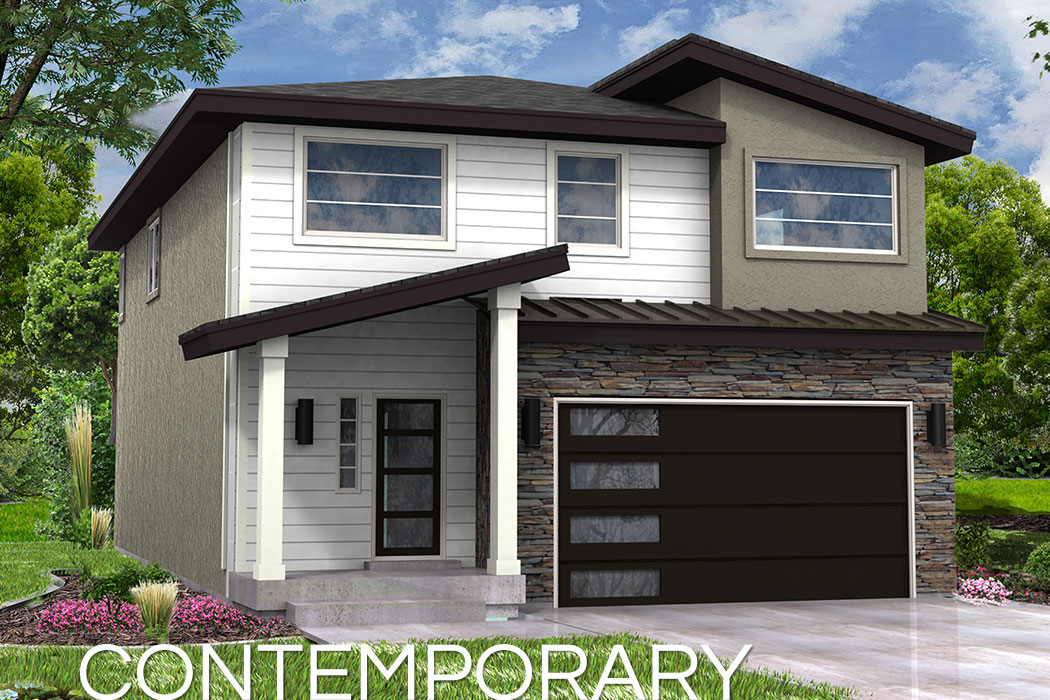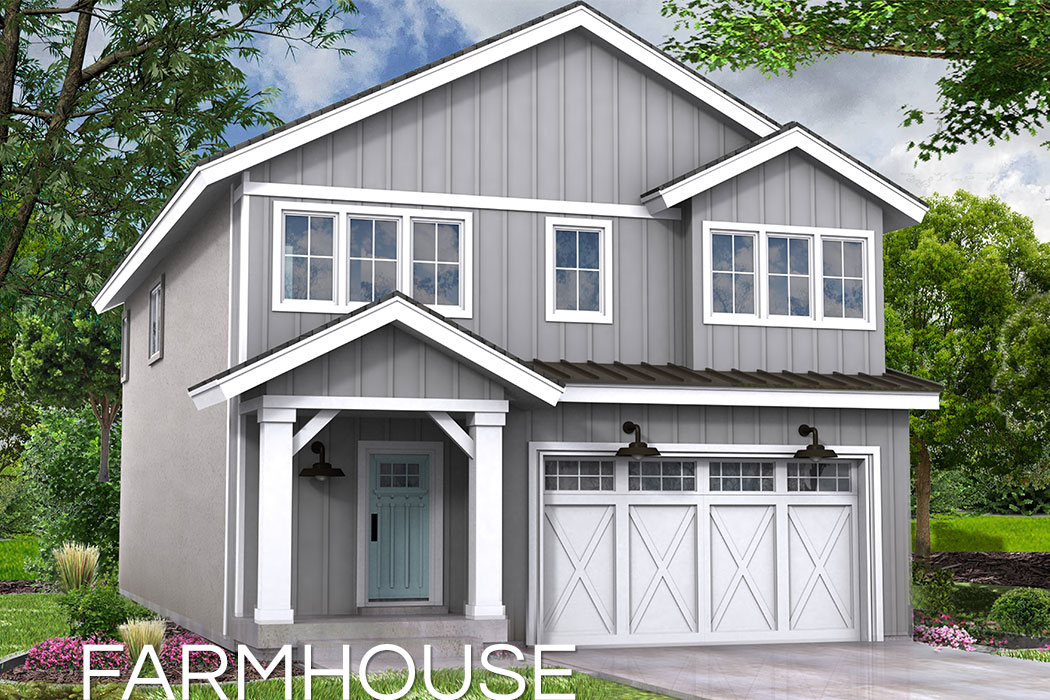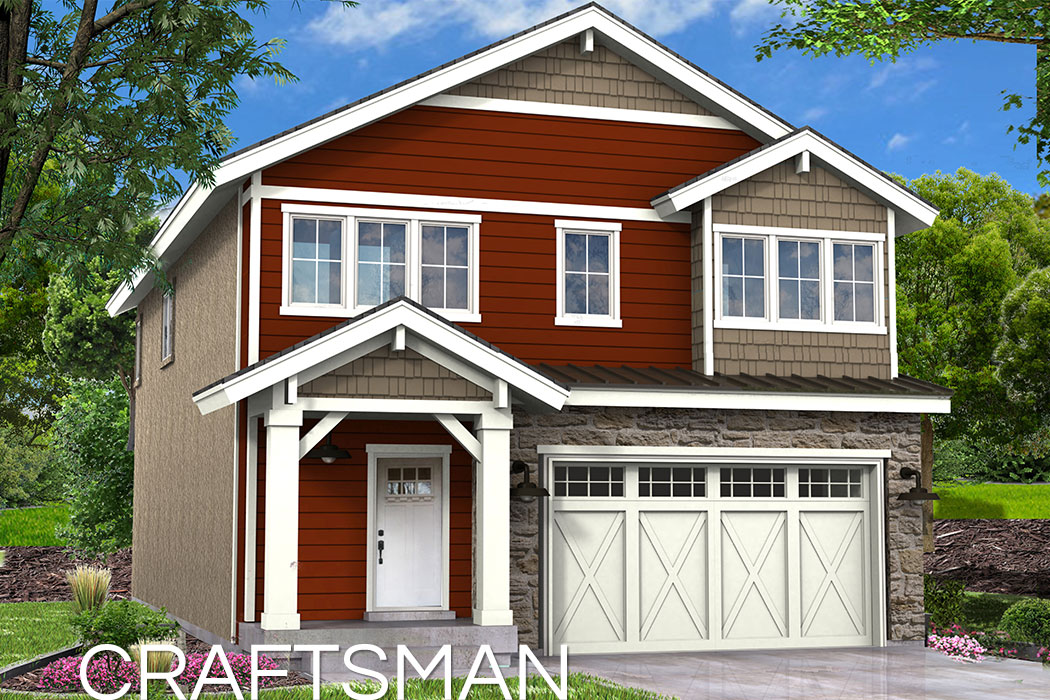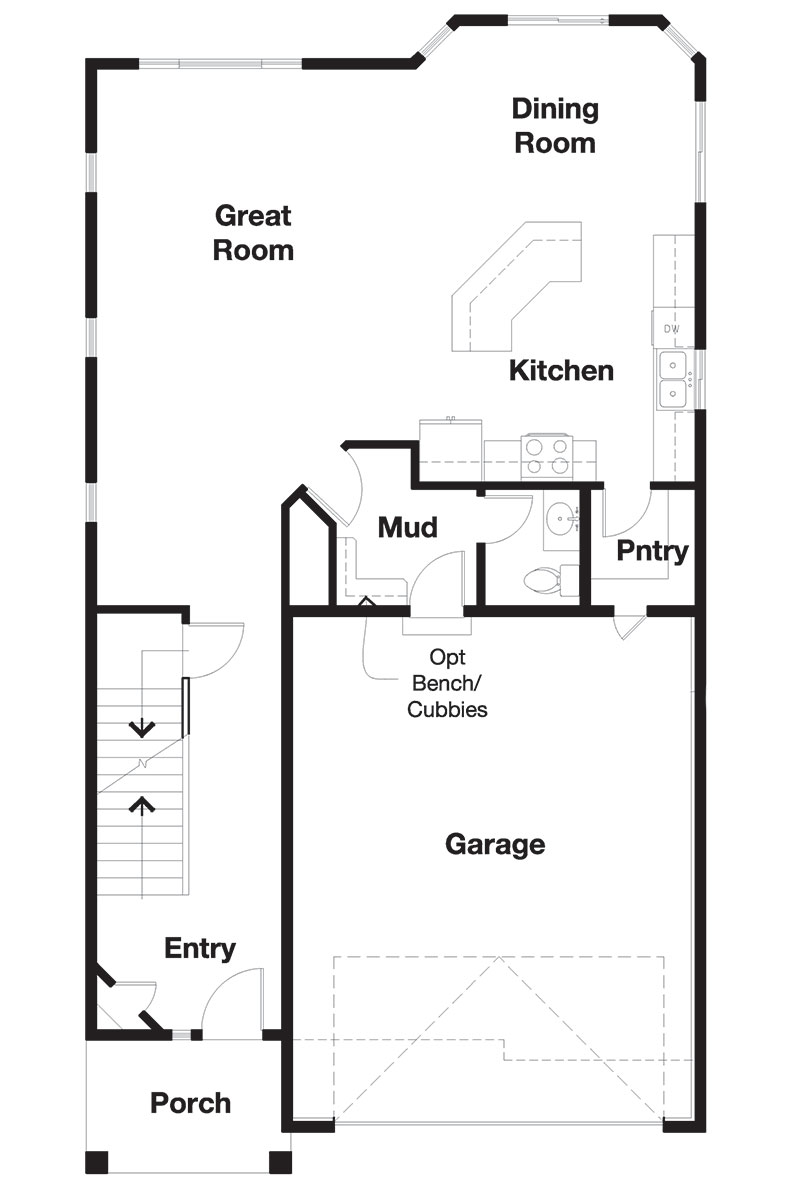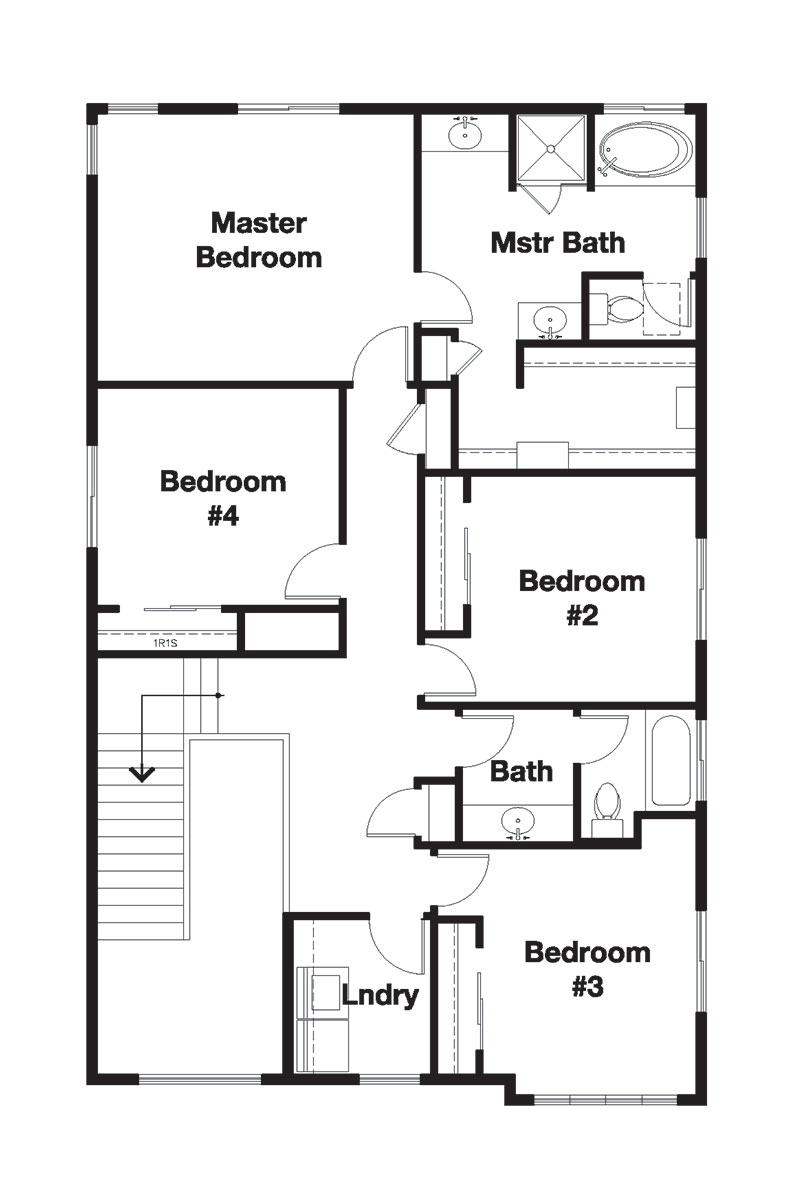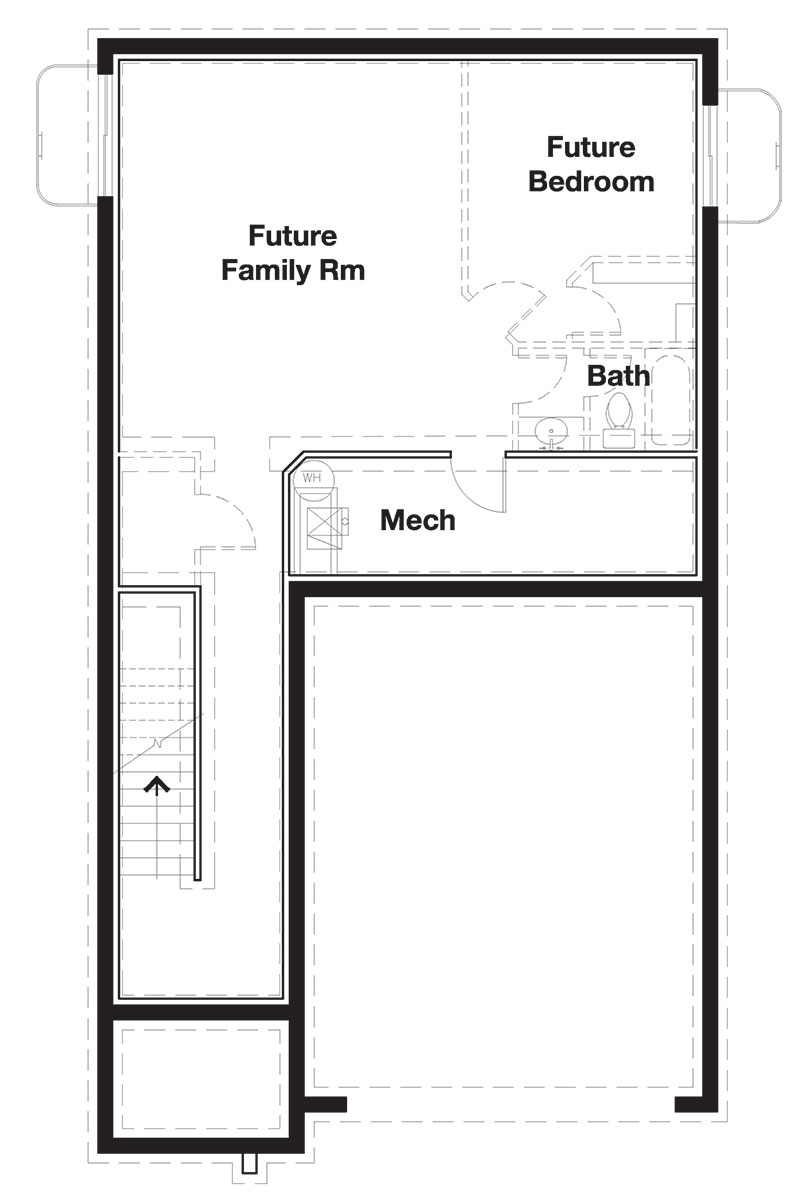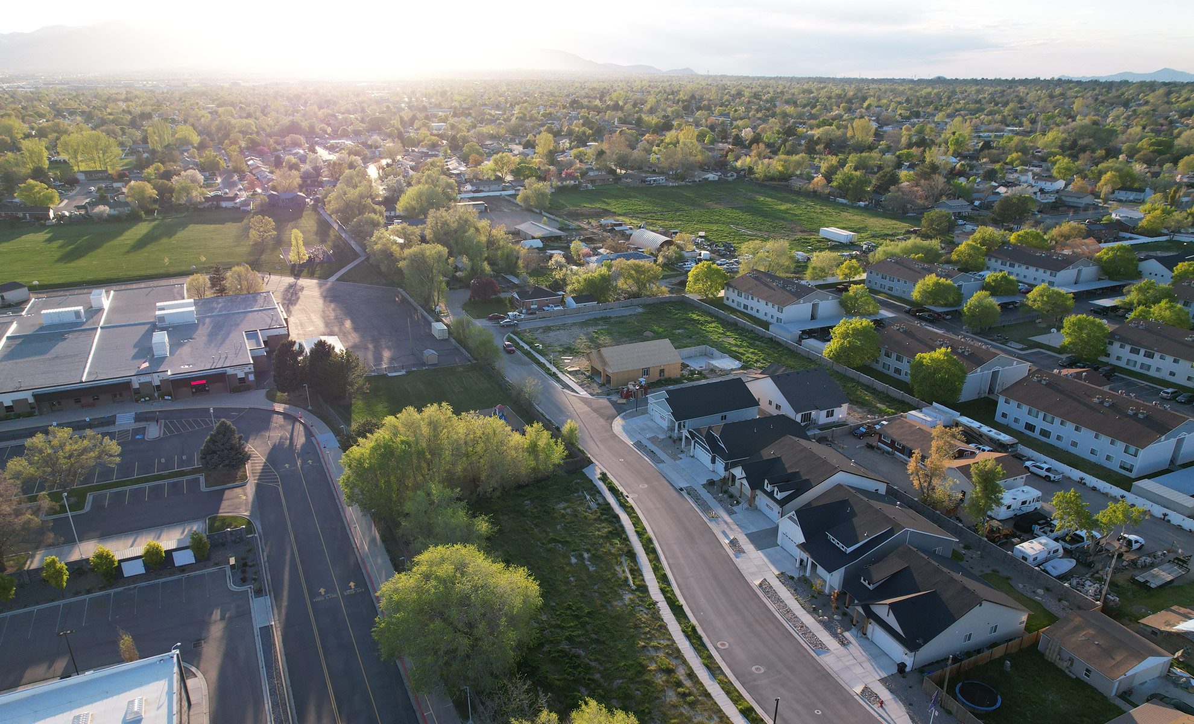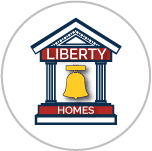Emery
Floor Plan
FROM THE
4
Bedrooms
2 ½
Bathrooms
Garage
2, 3 Car Garage
Square Ft.
Total: 3,307 / Finished: 2,292
Home Style
2 Story
the Emery
Floor Plan
4 Bedrooms
2 ½ Bathrooms
2, 3 Car Garage
Single Family
Total: 3,307 Sq Ft / Finished: 2,292 Sq Ft
What We LOVE ABOUT IT
This new home design blends a beautiful open concept main floor plan, with modern conveniences. The Emery is an exciting new floor plan with over 3300 square feet. The exterior elevation choices for this innovative two-story floor plan give ample variety to fit individual style preference, from modern Farmhouse, modern Craftsman, modern Prairie, and modern Contemporary options. A charming covered porch leads to an open to above entryway and bright front door with a corner coat closet. The impressive 2-story staircase hall leads to the large open concept great room, kitchen, and dining areas. Off the garage entrance is a functional and well placed closed mud room, that flows to a private powder room, conveniently located on the main level. The spacious kitchen features a huge boomerang island and walk-in pantry. The dining room features a bay window with additional windows to let in natural light. The large great room offers multiple furniture layouts and lots of space to fit most any family need and usability. There is even an option to add a long built in bench with cubbies for storage along the back windows, and a back 1.5’ extension for additional room. The upper level is the living area which holds all the bedrooms—the master, and other 3 bedrooms as well as additional bathrooms. The master suite is sizable, and leads to a well thought out master bathroom that has two separate vanity areas, a large walk-in closet with organizer, nice walk in shower, garden tub, linen closet and separate toilet room. The other 3 bedrooms are also large and have good-sized closets with upper shelving for storage. They can be used as bedrooms, office, or even playroom. The good size laundry room is well placed by the bedrooms, and the main bath has a separate vanity from toilet area for maximum usability, allowing more than one person to use it at once. This helps the Emery to be highly versatile and functional. The unfinished basement offers lots of room for growth with a possible large future family room, a future bedroom, future full bathroom, and more storage.
Standard FEATURES
- 9' ceilings on the main
- Charming front porch
- Extra linen/coat closets
- Large kitchen island
- Mud room
- Open basement for future growth
- Walk-in kitchen pantry
Optional FEATURES
- Optional cold storage under porch
- Optional double sink in hall bath
- Optional fireplace
- Optional laundry room sink
- Optional mud room bench with hooks & cubbies
- Optional walk-in shower with extended master vanity
Communities with the Emery
Emery QUICK MOVE-INS
No Current Available Homes with the Emery Floor Plan. See our other Quick Move-Ins Here.
Preferred LENDERS

GET THE PERKS
of using one of our preferred lenders
(801) 810-6503 | www.Team101.com | West Jordan, UT 84081 | Member FDIC |

