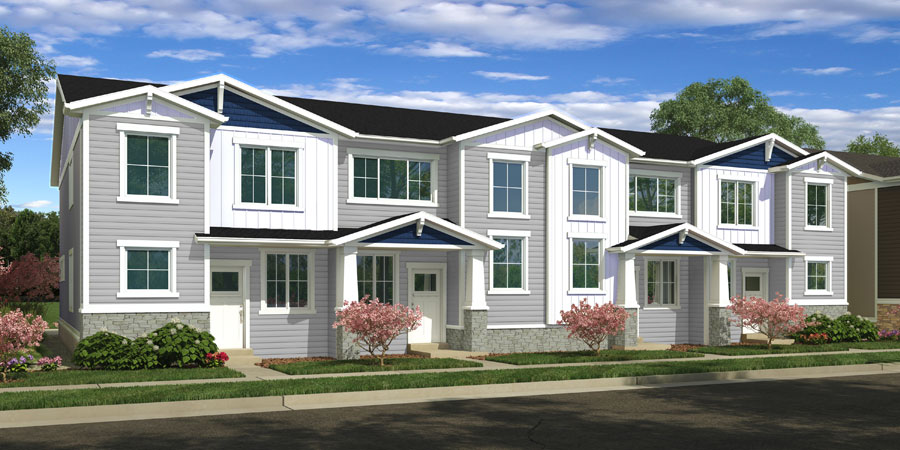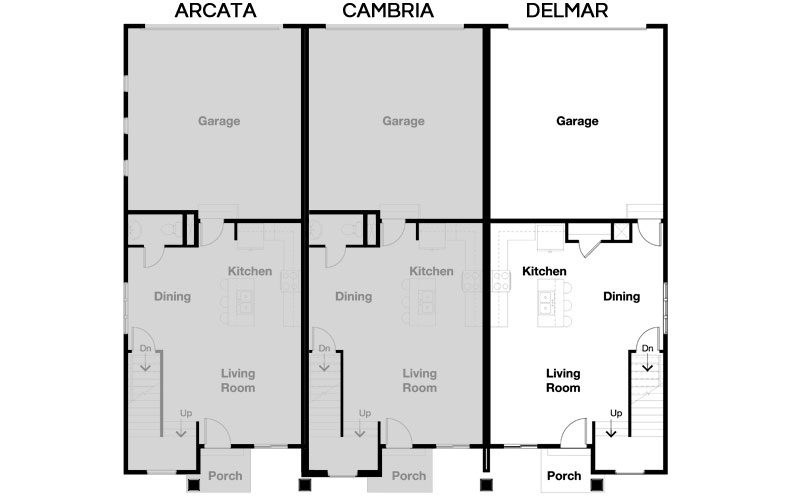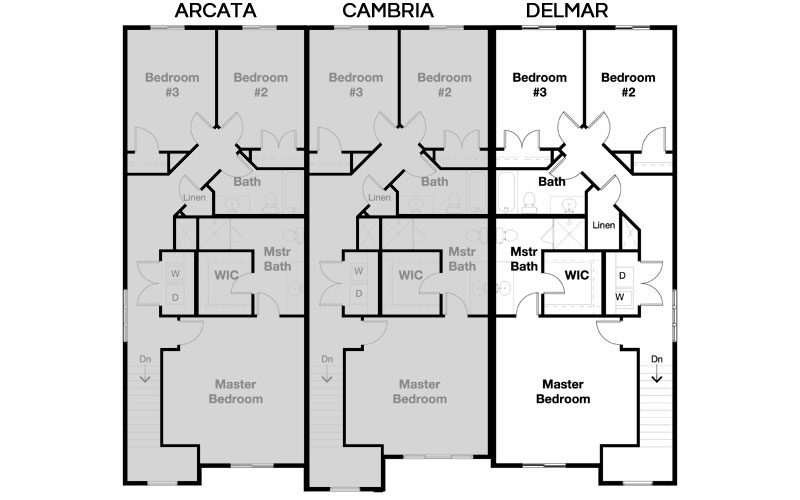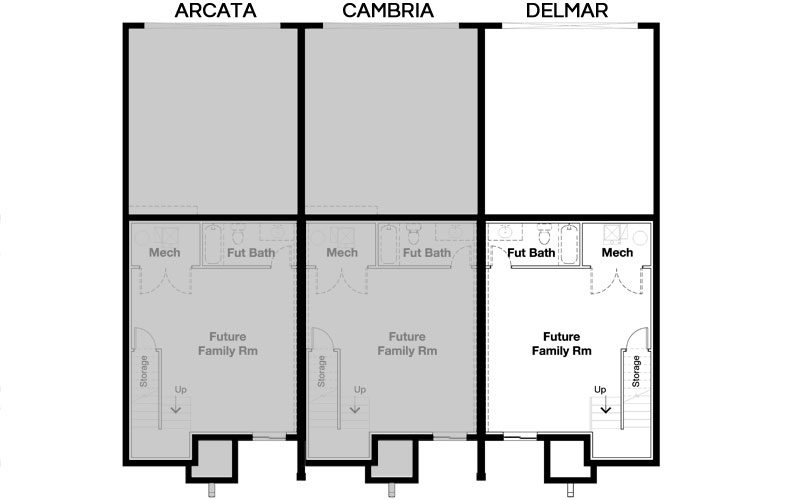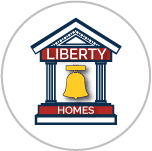What We LOVE ABOUT IT
The Delmar Exterior Unit floor plan is 2143 square feet total with an open floor plan on the main level, 3 bedrooms upstairs, as well as a 2-car garage. As soon as you walk through the front door, you will notice the open concept main living area that includes a living room, kitchen, and cozy dining area. Upstairs, the airy-feeling master bedroom features pretty windows and a master bathroom with a beautiful vanity, large shower, and an expansive walk-in closet with upper shelving. The second and third bedrooms are located just down the hall and are the perfect size for children’s rooms, guest rooms, or even an office. Both have standard closets with upper shelving. The main bathroom has a bathtub and vanity, and just next to it you’ll find a linen/storage closet. The washer and dryer hook-ups are located in a large closet just down the hallway with upper shelving for convenience. And finally, the unfinished basement offers the opportunity for an extra large future family room as well as another full bathroom.
Standard FEATURES
- 3 bedrooms upstairs
- Fantastic location central to everything
- Large primary bedroom
- Large walk-in closet in primary
- Open concept living area
- Upper level laundry
- Upper shelving in closets
Optional FEATURES
- Optional double sink vanity
- Optional shower with bench
Communities with the Delmar – Exterior Unit
Not currently available in any communities.
Delmar – Exterior Unit QUICK MOVE-INS
No Current Available Homes with the Delmar – Exterior Unit Floor Plan. See our other Quick Move-Ins Here.
Preferred LENDERS

GET THE PERKS
of using one of our preferred lenders
(801) 810-6503 | www.Team101.com | West Jordan, UT 84081 | Member FDIC |

