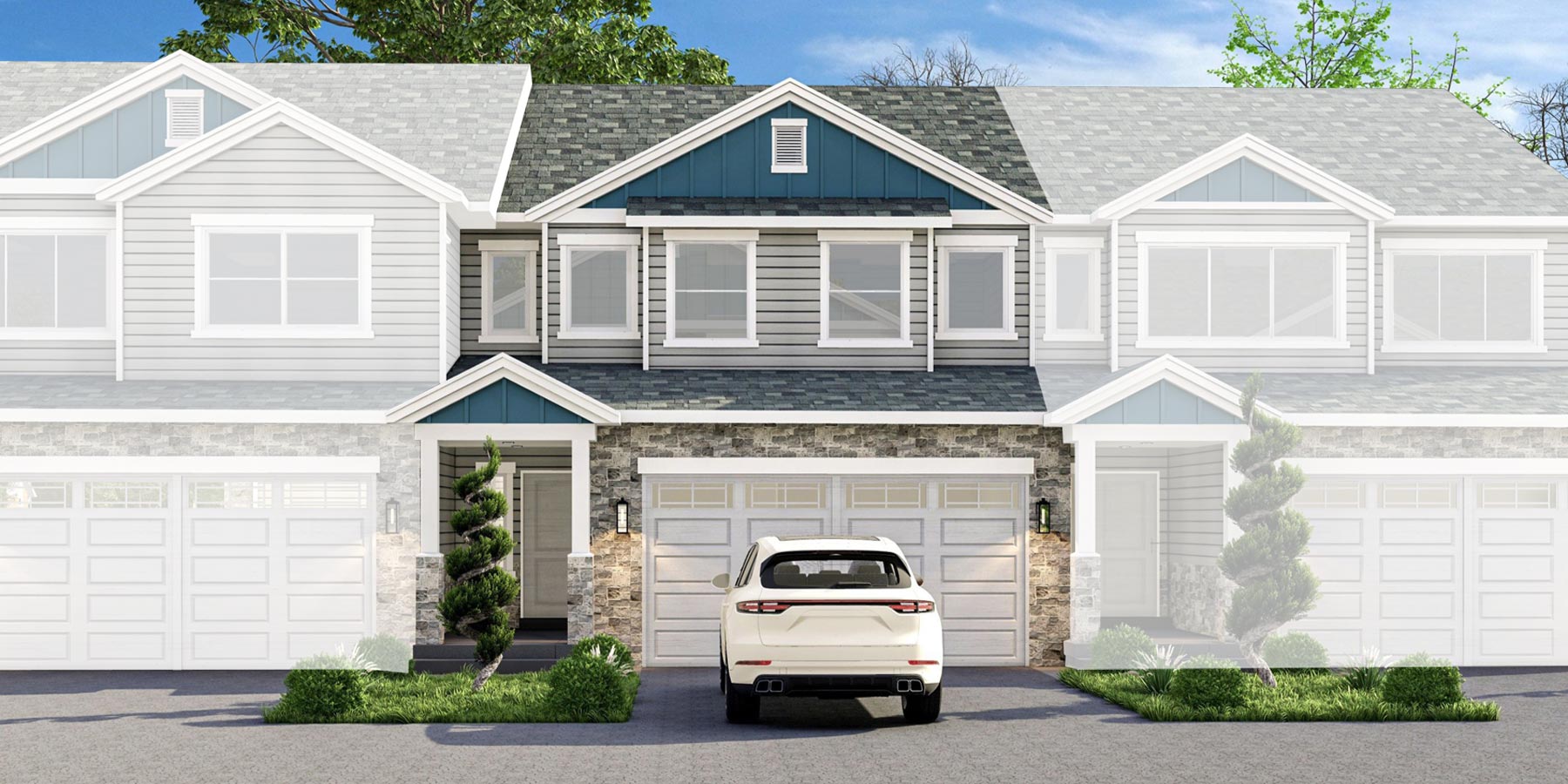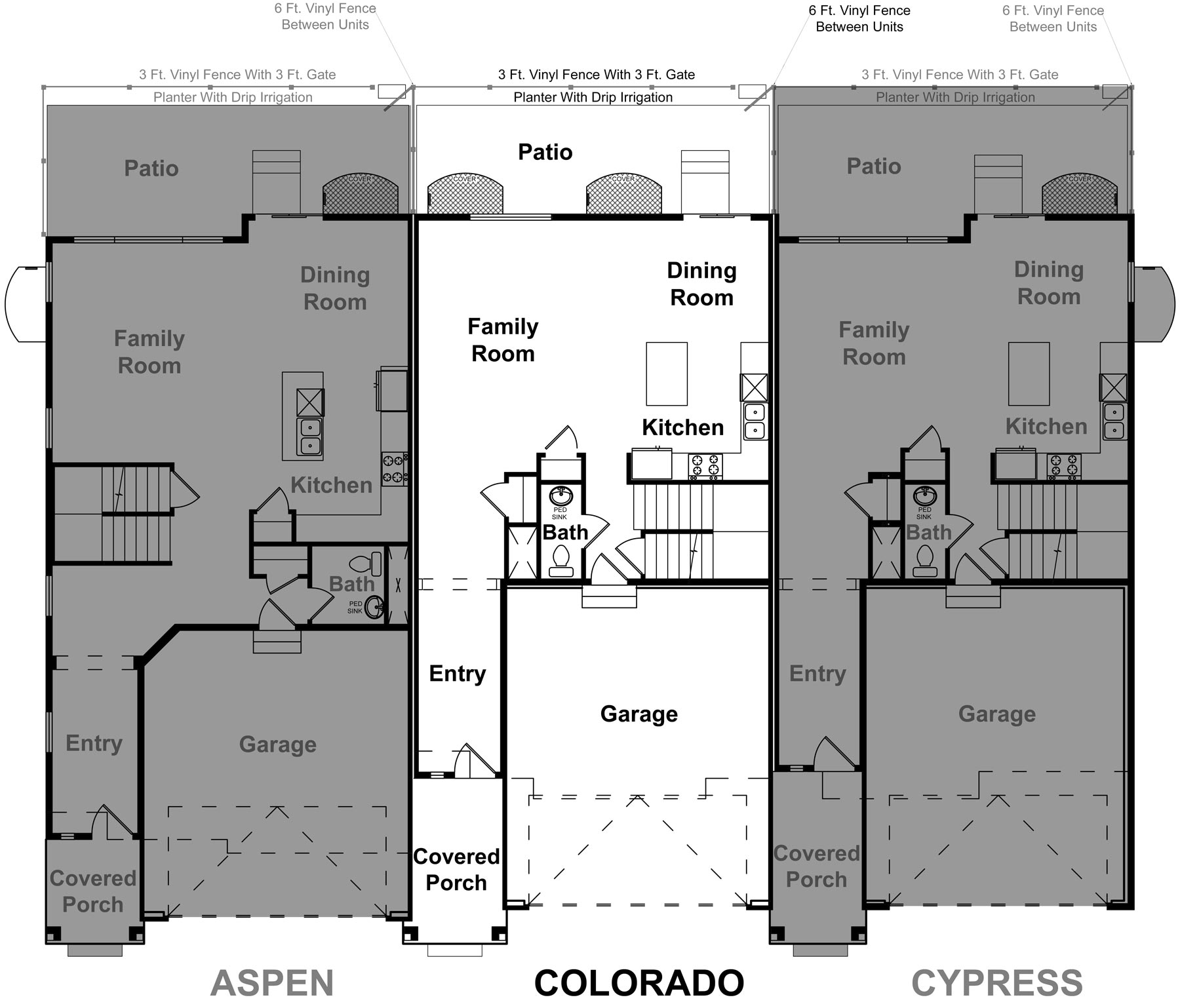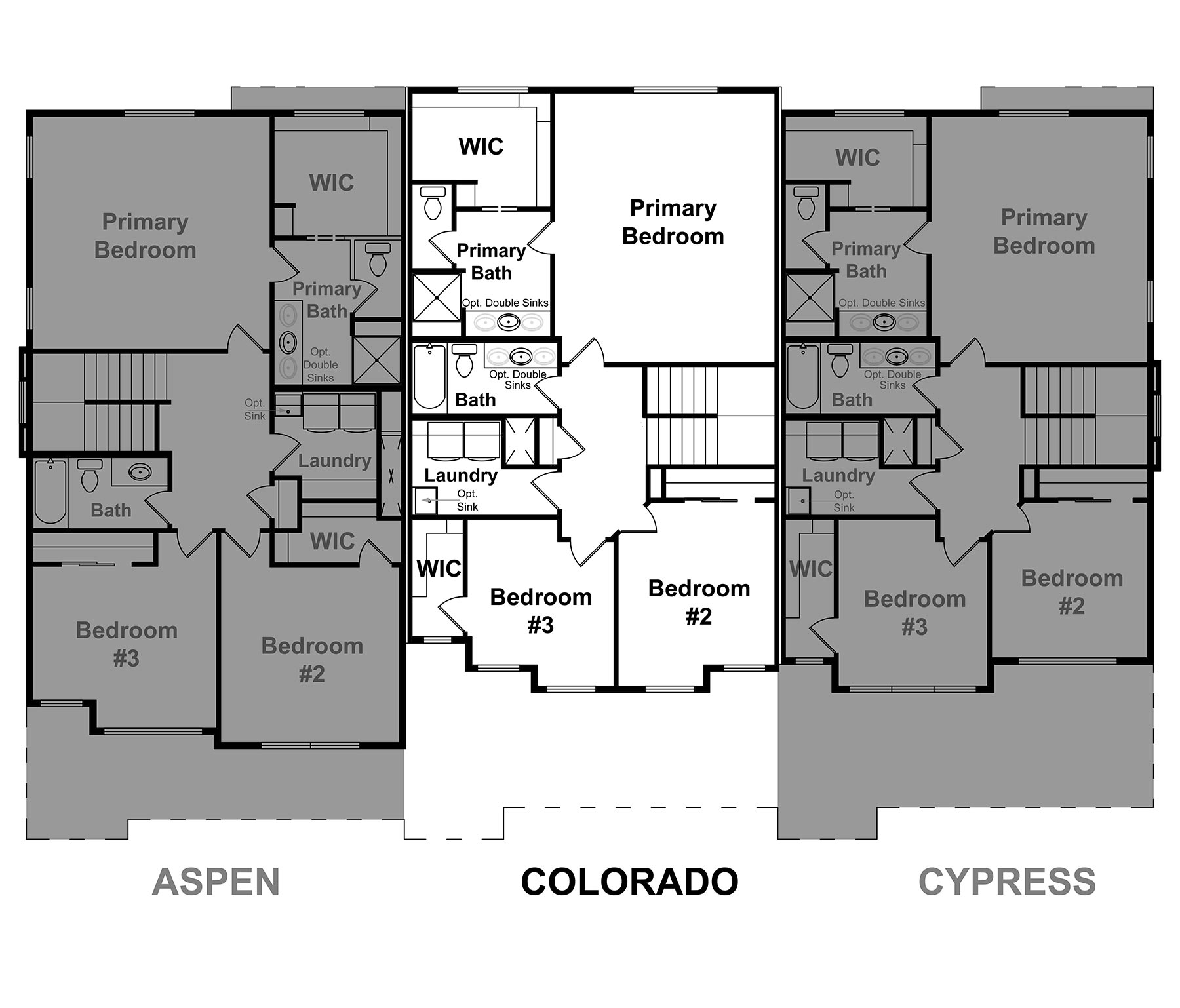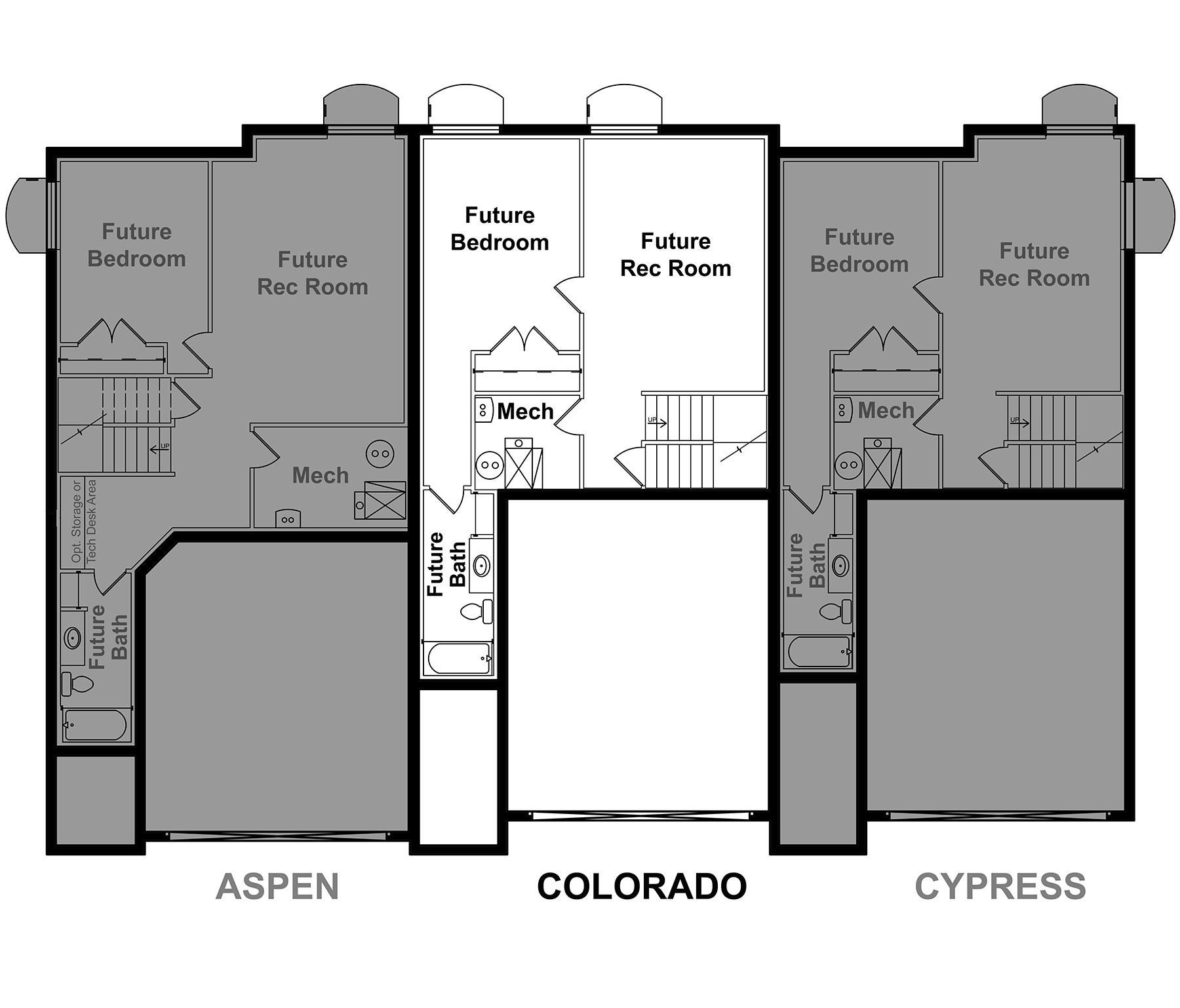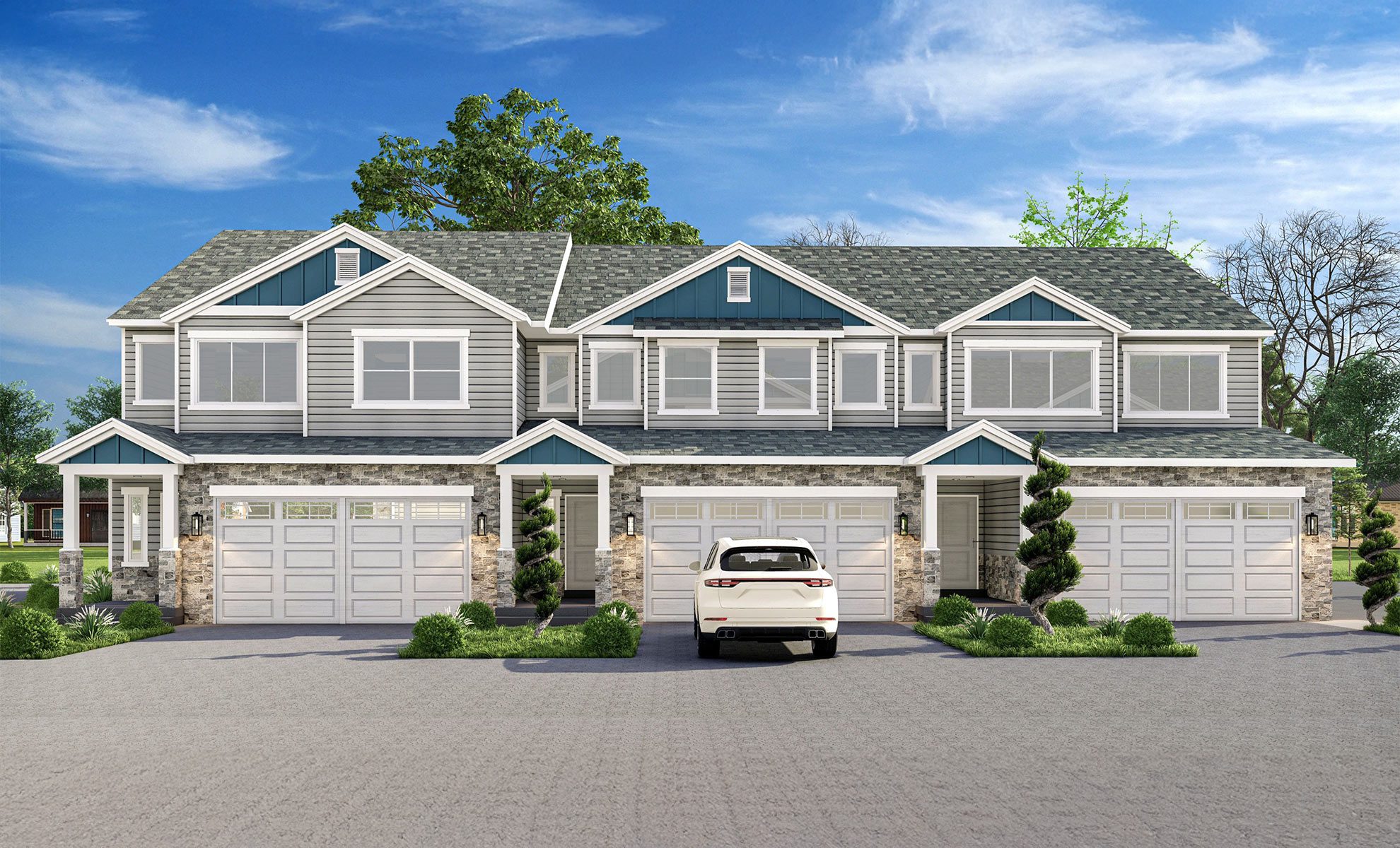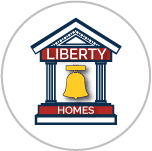What We LOVE ABOUT IT
The Colorado plan offers 2,700+ square feet of well-designed living space. The main floor features a spacious living room that flows into the kitchen and dining areas, along with a powder room conveniently located near the entry. Upstairs, the large primary suite includes a walk-in closet and an optional double sink vanity in the en suite bath. Two additional bedrooms share a full bathroom. The upper-level laundry area adds convenience, and the full unfinished basement provides plenty of room for future customization. With a 2-car garage, fenced patio with drip irrigation, and an ideal location, the Colorado plan is designed for comfort and flexibility. Optional features, like a laundry room sink, are available for added personalization.
Standard FEATURES
- 2 car garage
- 3 bedrooms upstairs
- Fantastic location central to everything
- Fenced patio with drip irrigation planter
- Full unfinished basement
- Large master bedroom
- Large walk-in closet in master
- Main floor powder room
- Open concept living area
- Upper level laundry
- Upper shelving in closets
Optional FEATURES
- Optional double sink vanity
- Optional laundry room sink
Communities with the Colorado – Interior Unit
Colorado – Interior Unit QUICK MOVE-INS
Cypress Cove Colorado – Interior Unit
Total Sq Ft – 2,679
Finished – 1,932
* Prices subject to change at any time. Contact Liberty Homes for details.
Preferred Lender:

Closing cost incentives may be available for this home when you use a preferred lender.
(801) 810-6503 | www.Team101.com | West Jordan, UT 84081 | Member FDIC |

