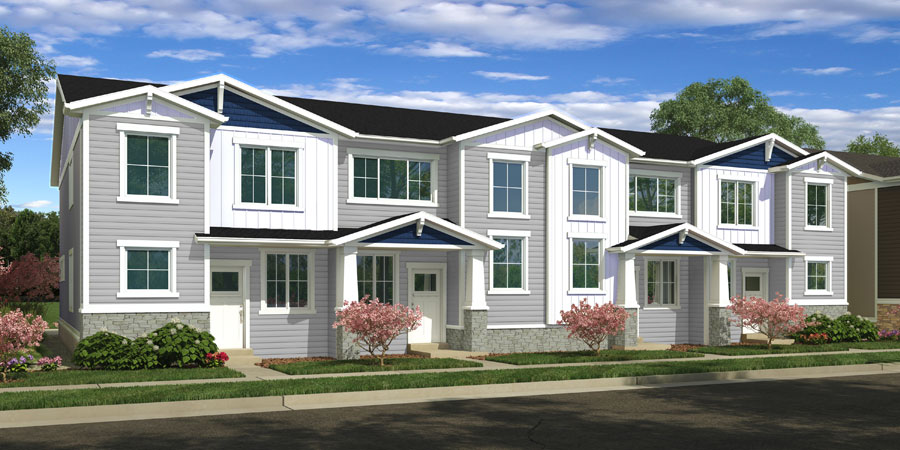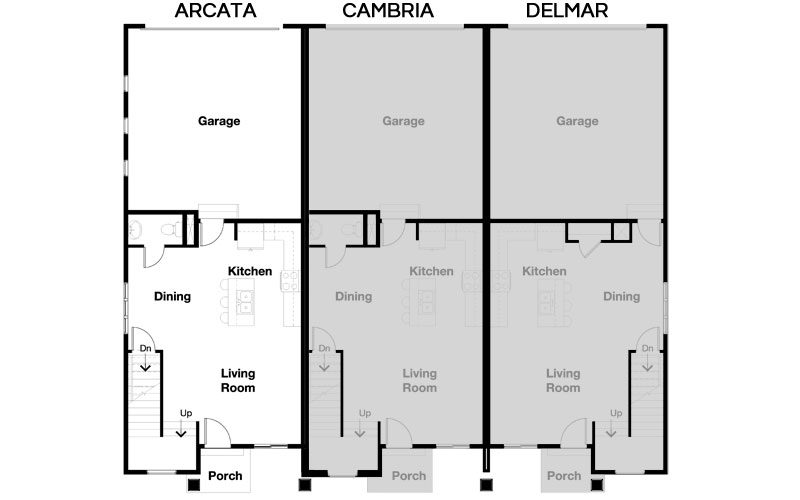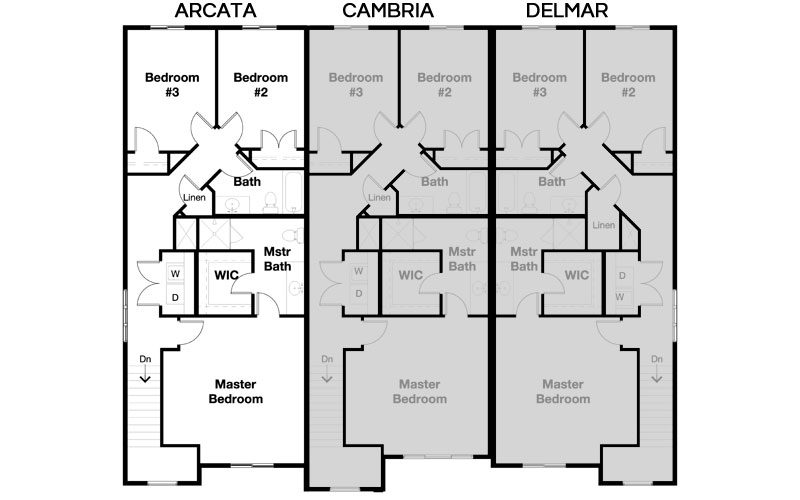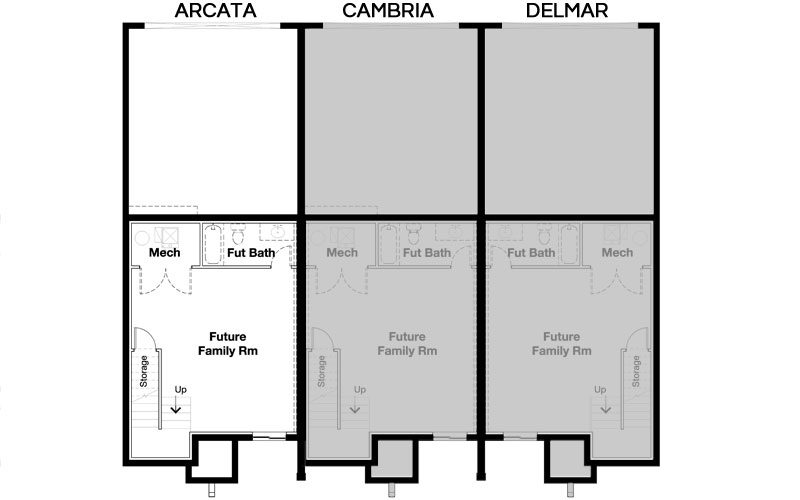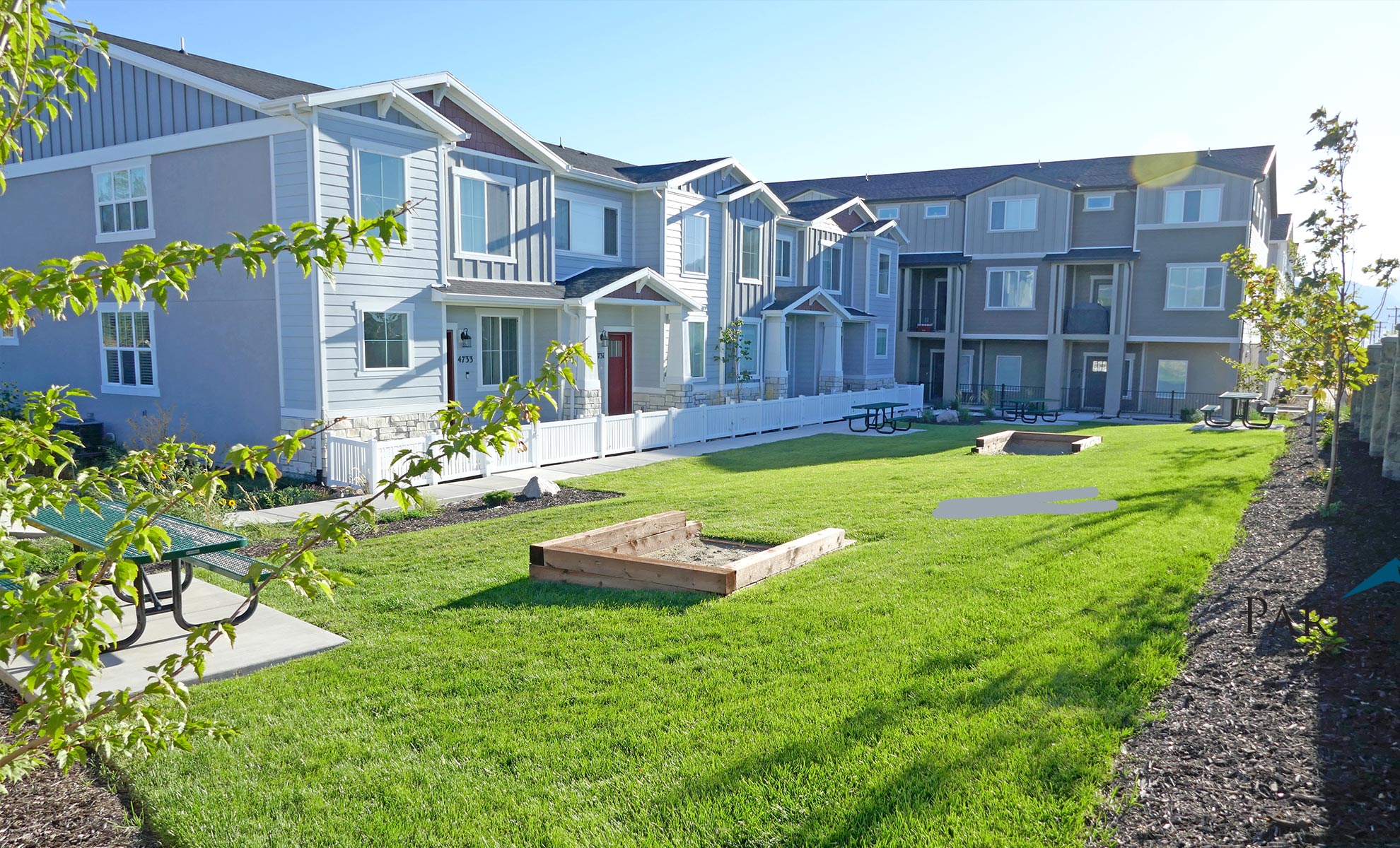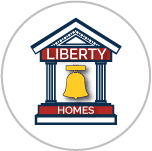What We LOVE ABOUT IT
The Arcata End Unit floor plan is one of several options available and offers a total of 2153 square feet of open floor plan with spacious rooms throughout as well as an attached 2-car garage. Upon entering, you’ll see the expansive living room, well thought-out kitchen, cozy dining room, and a half bath that is tucked away at the back of the home but still conveniently located. Head upstairs and you’ll find three bedrooms, two bathrooms, and a handy laundry space. The airy-feeling master bedroom features pretty windows and a master bathroom with a beautiful vanity, large shower, and an expansive walk-in closet with upper shelving. The second and third bedrooms are located just down the hall and are the perfect size for children’s rooms, guest rooms, or even an office. Both have standard closets with upper shelving. The main bathroom has a bathtub and vanity, and just next to it you’ll find a linen/storage closet. The washer and dryer hook-ups are located in a large closet just down the hallway with upper shelving for convenience. And finally, the unfinished basement offers the opportunity for an extra large future family room as well as another full bathroom.
Standard FEATURES
- 2 car garage
- 3 bedrooms upstairs
- Fantastic location central to everything
- Large primary bedroom
- Large walk-in closet in primary
- Main floor powder room
- Open concept living area
- Upper level laundry
- Upper shelving in closets
Optional FEATURES
- Optional double sink vanity
- Optional shower with bench
Communities with the Arcata – End Unit
Arcata – End Unit QUICK MOVE-INS
Montebello @ Liberty Village Arcata – End Unit
Total Sq Ft – 2,153
Finished – 1,574
* Prices subject to change at any time. Contact Liberty Homes for details.
Preferred LENDERS

GET THE PERKS
of using one of our preferred lenders
(801) 810-6503 | www.Team101.com | West Jordan, UT 84081 | Member FDIC |

