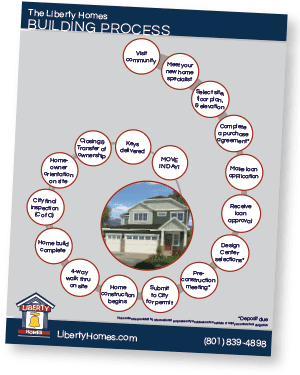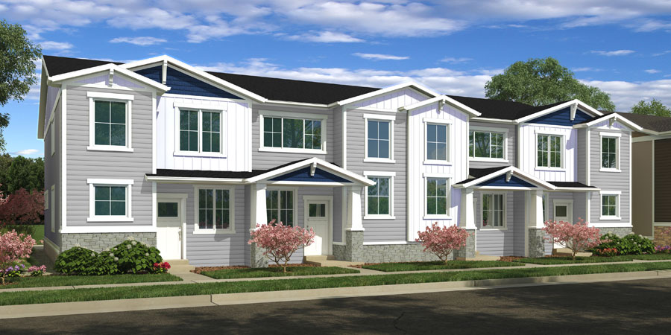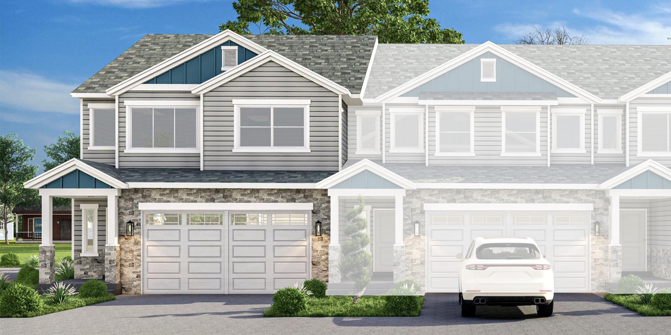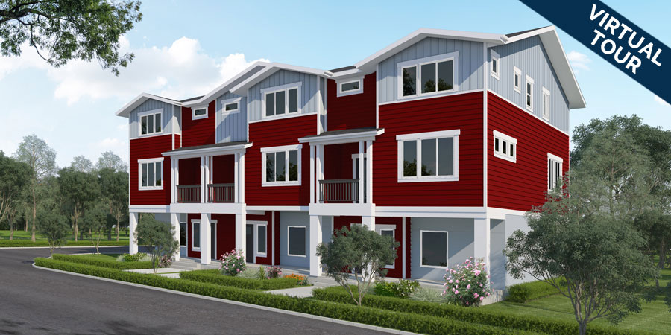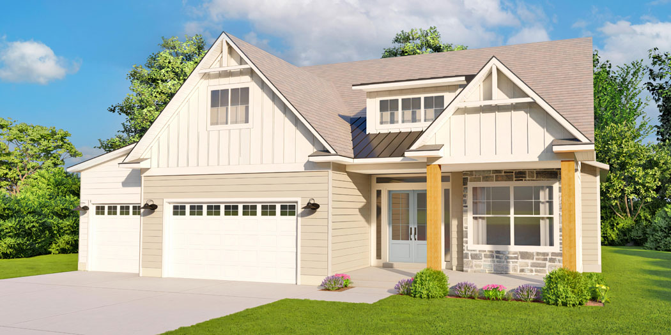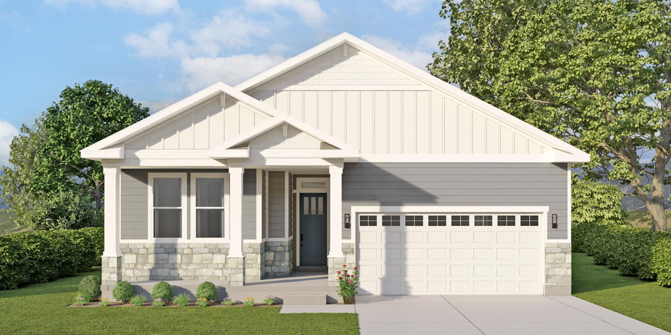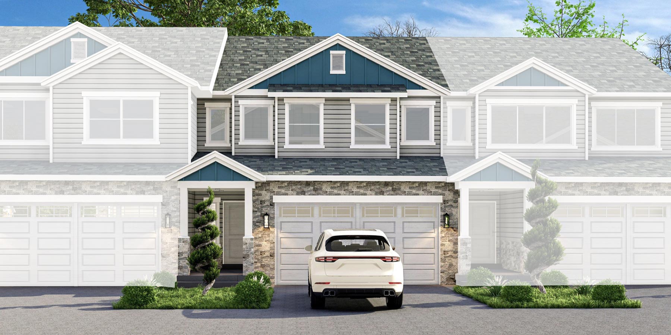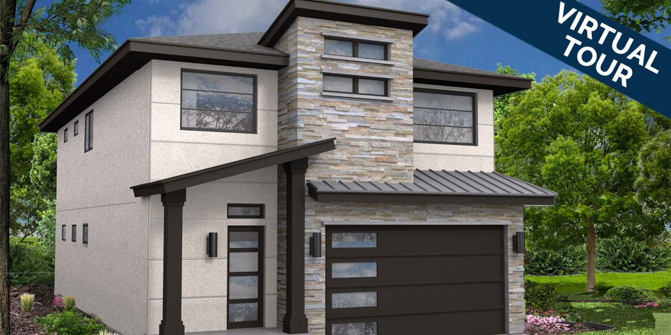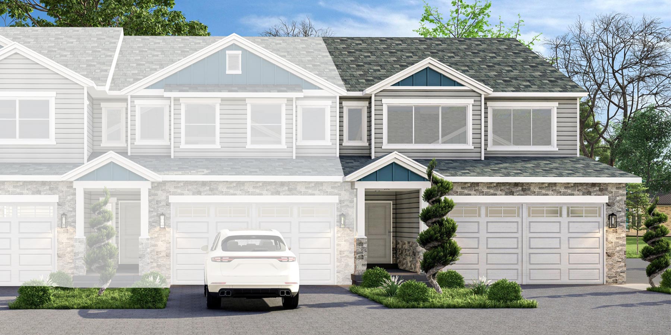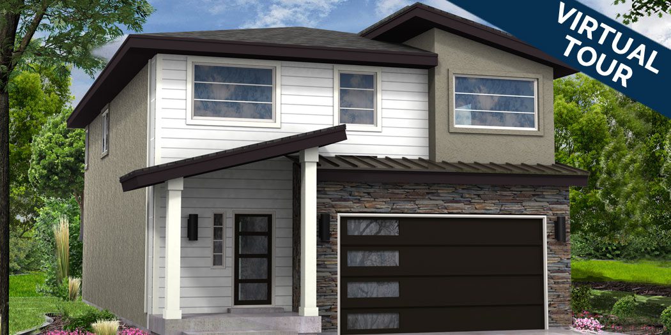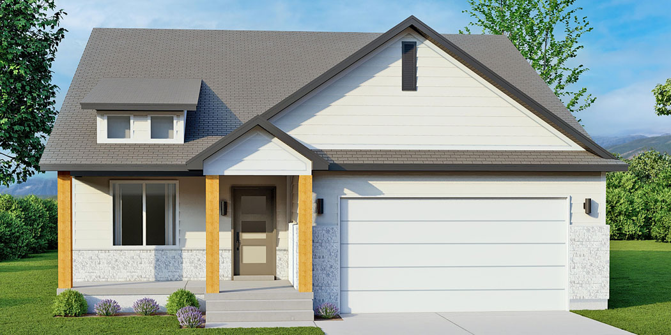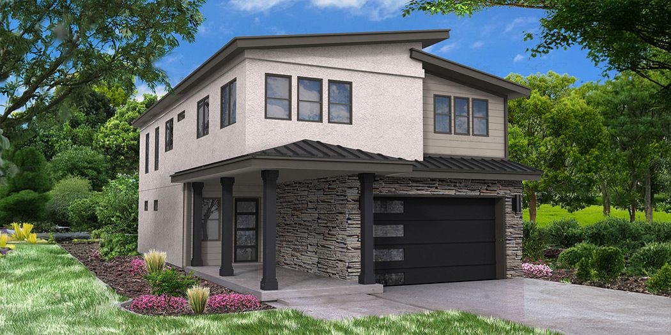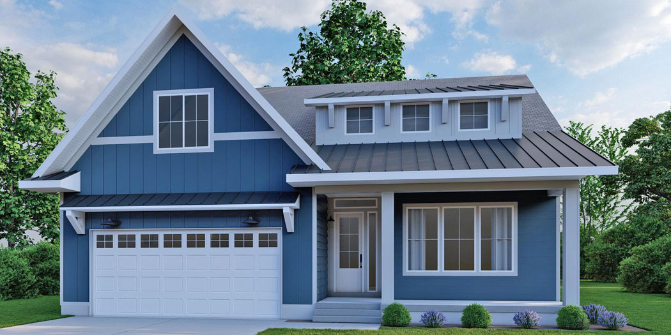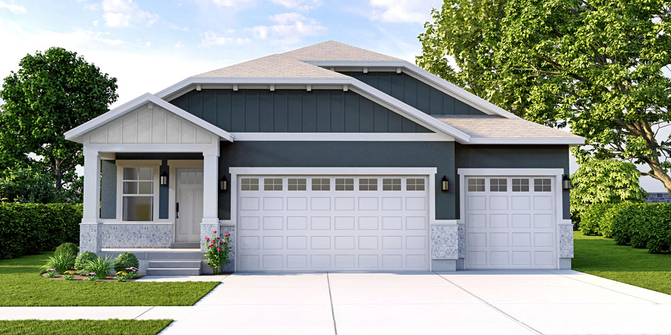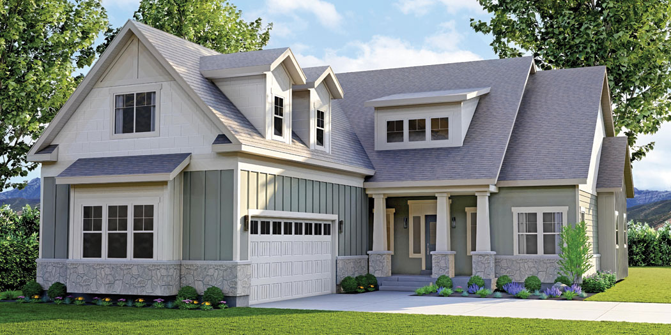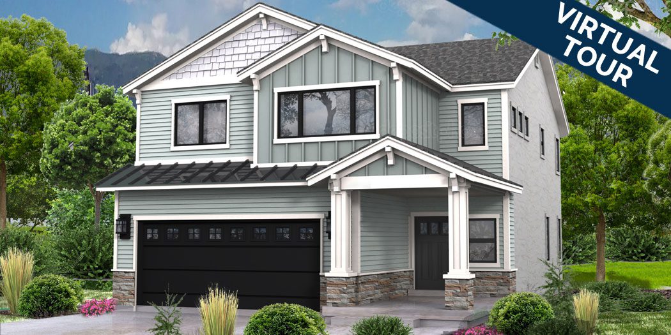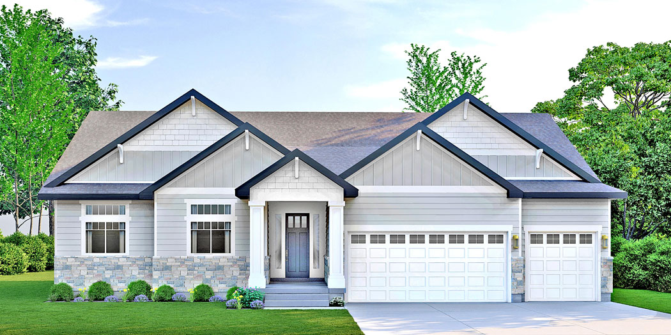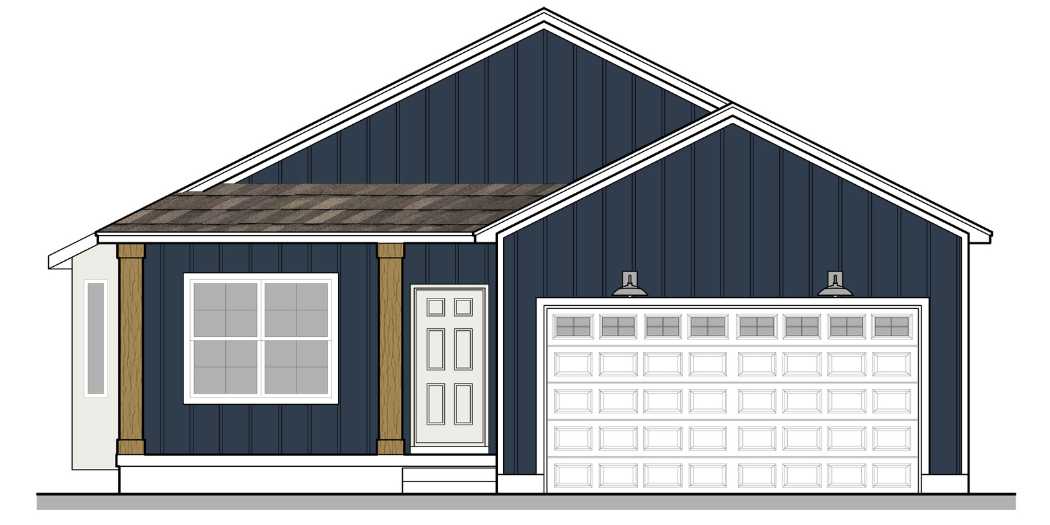Floor Plans
Explore Liberty Home Floor Plans
SORT BY
Arcata – End UnitFROM THE
3 Bed / 2 ½ Bath
2,153 Sq Ft / Finished – 1,574 Sq Ft
Aspen – End UnitFROM THE 509
3 Bed / 2 ½ Bath
2,903 Sq Ft / Finished – 2,090 Sq Ft
Avila – Exterior UnitFROM THE
3 Bed / 2 ½ Bath
1,801 Sq Ft / Finished – 1,709 Sq Ft
Bonita – Interior UnitFROM THE
3 Bed / 2 ½ Bath
1,801 Sq Ft / Finished – 1,709 Sq Ft
Cambria – Interior UnitFROM THE
3 Bed / 2 ½ Bath
2,154 Sq Ft / Finished – 1,568 Sq Ft
Camellia Front LoadFROM THE
4 Bed / 3 ½ Bath
4,609 Sq Ft / Finished – 2,875 Sq Ft
Camellia Side LoadFROM THE
3 Bed / 3 ½ Bath
4,550 Sq Ft / Finished – 2,825 Sq Ft
CarmelFROM THE
3 Bed / 2 Bath
4,071 Sq Ft / Finished – 2,172 Sq Ft
Colorado – Interior UnitFROM THE 495
3 Bed / 2 ½ Bath
2,679 Sq Ft / Finished – 1,932 Sq Ft
ColumbiaFROM THE
4 Bed / 2 ½ Bath
3,385 Sq Ft / Finished – 2,352 Sq Ft
Cypress – End UnitFROM THE 499
3 Bed / 2 ½ Bath
2,588 Sq Ft / Finished – 1,867 Sq Ft
Delmar – Exterior UnitFROM THE
3 Bed / 2 Bath
2,143 Sq Ft / Finished – 1,562 Sq Ft
EmeryFROM THE
4 Bed / 2 ½ Bath
3,307 Sq Ft / Finished – 2,292 Sq Ft
Independence (1509)FROM THE
3 Bed / 2 Bath
3,025 Sq Ft / Finished – 1,509 Sq Ft
KatallaFROM THE
4 Bed / 2 ½ Bath
3,150 Sq Ft / Finished – 2,222 Sq Ft
MagnoliaFROM THE
3 Bed / 2 ½ Bath
4,689 Sq Ft / Finished – 2,868 Sq Ft
Malibu (1450)FROM THE
2 Bed / 2 Bath
2,902 Sq Ft / Finished – 1,450 Sq Ft
QuinceFROM THE
4 Bed / 3 Bath
4,219 Sq Ft / Finished – 2,367 Sq Ft
Rockwell Single-FamilyFROM THE
3 Bed / 2 ½ Bath
2,541 Sq Ft / Finished – 1,773 Sq Ft
SierraFROM THE
3 Bed / 2 ½ Bath
4,395 Sq Ft / Finished – 2,217 Sq Ft
The 1347FROM THE
4 Bed / 3 Bath
2,666 Sq Ft / Finished – 2,666 Sq Ft
Liberty Home Designs
One of the most exciting endeavors is building your dream home from the ground up, and that starts with the floor plan. As a top-rated new-home builder in Utah, we offer a wide selection of modern, elegant, and functional floor plans created by our expert home designers, and we are here to help you choose the right features for your family and lifestyle.
At Liberty Homes, we have taken the unknowns out of finding the perfect townhome or single family home to create the best experience possible for our clients. Our floor plans prioritize not only beauty but making the most of your space.
We are committed to developing remarkable and personal relationships with our clients to reliably provide them with professionalism, value, and quality. Our new home sales consultants go above and beyond to help you customize our designs to your budgetary and lifestyle needs.
Whether you’re considering a single-family home or a townhome, our home styles range from two stories to rambler, to multi-level to townhome designs. Once your blueprints are finalized, we provide a smooth transition from floor plan to permit to Building Your Home, Your Way.
Check out our wide selection of floor plans and contact us today. We are excited to provide experienced, professional, and courteous assistance as you build your dream home in the Salt Lake valley.
Questions about the building process?
Get answers about building a new Liberty home by downloading our FREE Building Process Guide!
