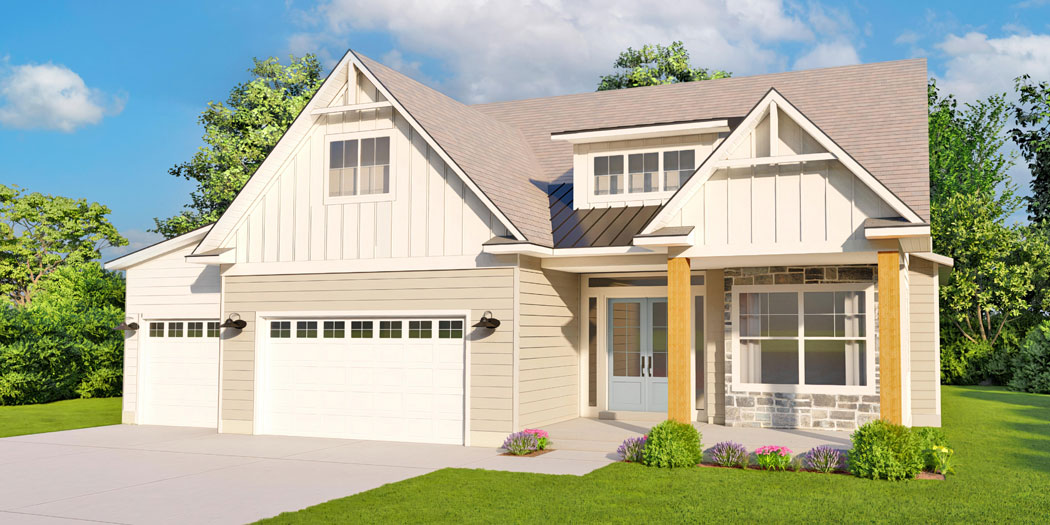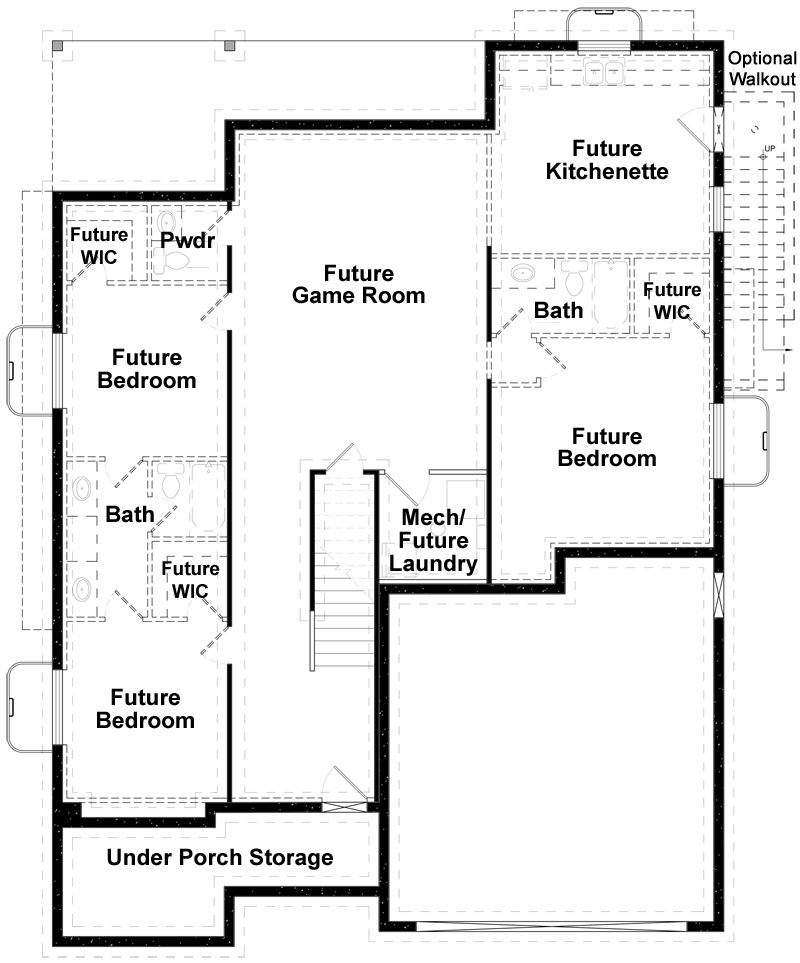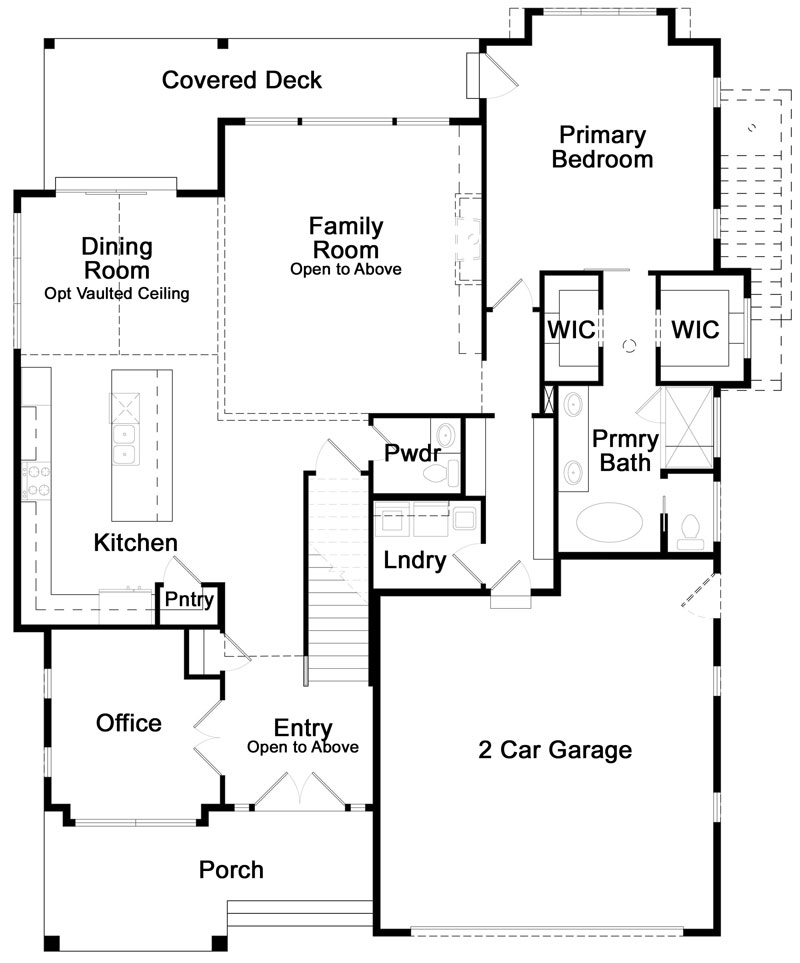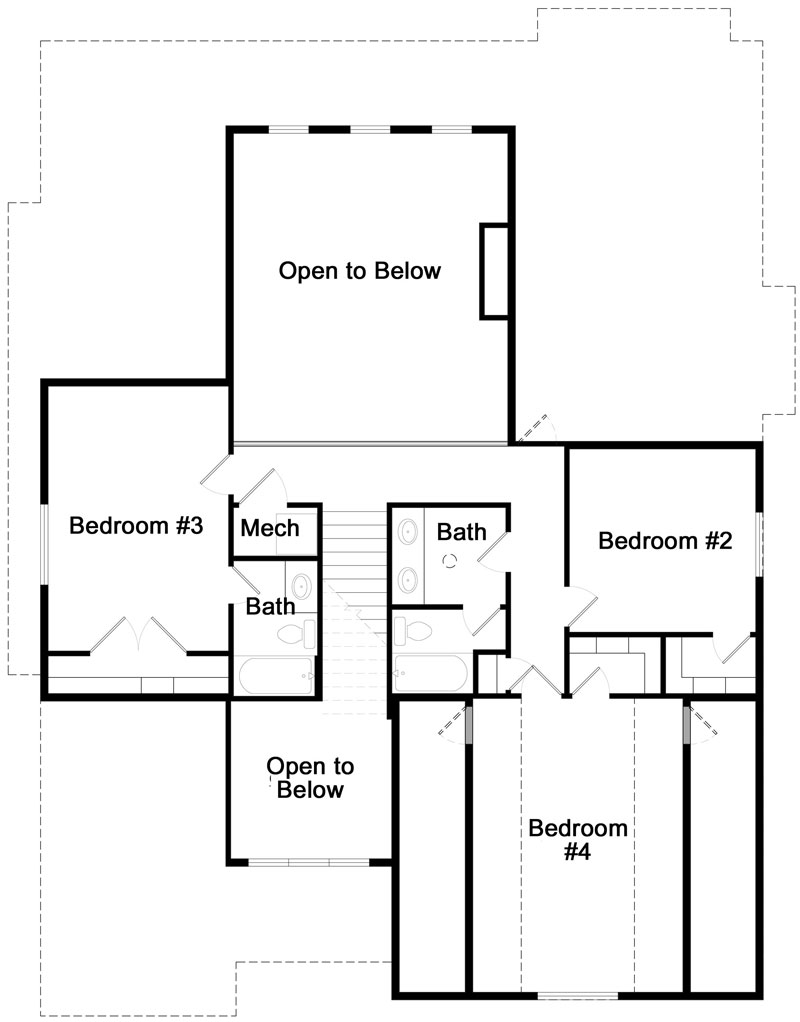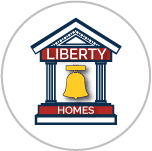What We LOVE ABOUT IT
At nearly 4,500 square feet, this new floor plan from Liberty Homes is spacious and well-thought-out to suite any lifestyle. The covered front porch offers a warm welcoming to the home, which comes standard with a two-car garage with the option to add a third-car on select lots. As you walk in the front door, the open-to-above entry way is airy and light and gives you access to the separate office space, stairs to the upper level, and hallway to the main living area. The open-concept living area features a large family with two-story ceiling, dining space that opens onto a covered deck, spacious kitchen with large island, and powder room. The main level also features private primary suite with a large bedroom that has access to the covered deck, double walk-in closets, and bathroom with double sinks, a walk-in shower, and freestanding tub. A mud room and the laundry room finishes out the main level. Upstairs, you’ll find three additional bedrooms, two of which feature walk-in closets. Two additional bathrooms round out the upper level. The unfinished lower level offers under porch storage along with great potential for future growth. Potential future uses include the addition of a kitchenette, game room, three bedrooms, two and a half bathrooms, and a laundry added to the mechanical room.
Standard FEATURES
- Full yard landscaping
- Large covered deck
- Large kitchen island
- Large primary bedroom
- Large walk-in closets in primary
- Open basement for future growth
- Open concept living area
- Tankless water heater
- Walk-in kitchen pantry
Optional FEATURES
- Alternate Primary Bathroom Layout
- Expanded powder on main level
- Optional 3rd car garage
- Optional fireplace
- Optional fireplace built-ins
- Optional vaults
- Optional walkout basement
Communities with the Camellia Front Load
Not currently available in any communities.
Camellia Front Load QUICK MOVE-INS
No Current Available Homes with the Camellia Front Load Floor Plan. See our other Quick Move-Ins Here.
Preferred LENDERS
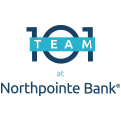
GET THE PERKS
of using one of our preferred lenders
(801) 810-6503 | www.Team101.com | West Jordan, UT 84081 | Member FDIC |

