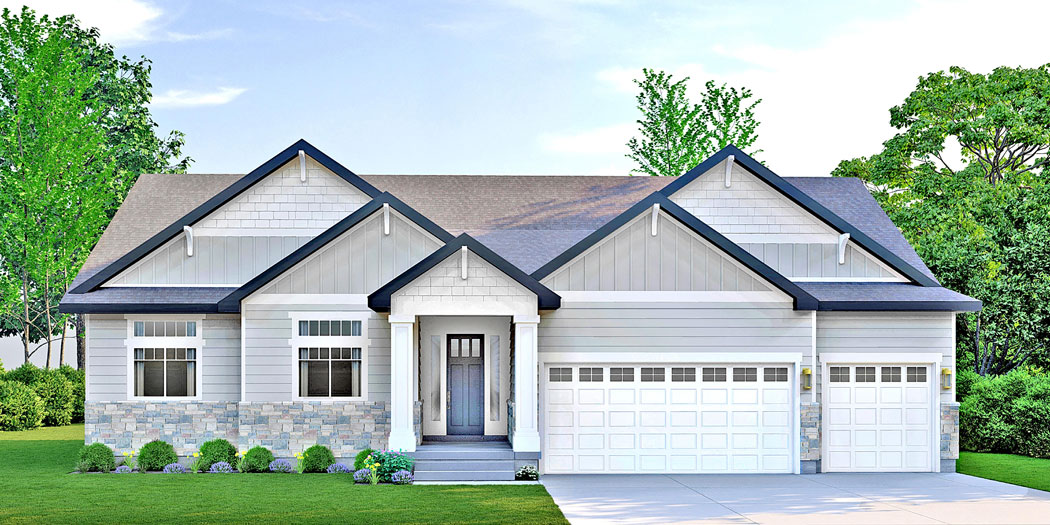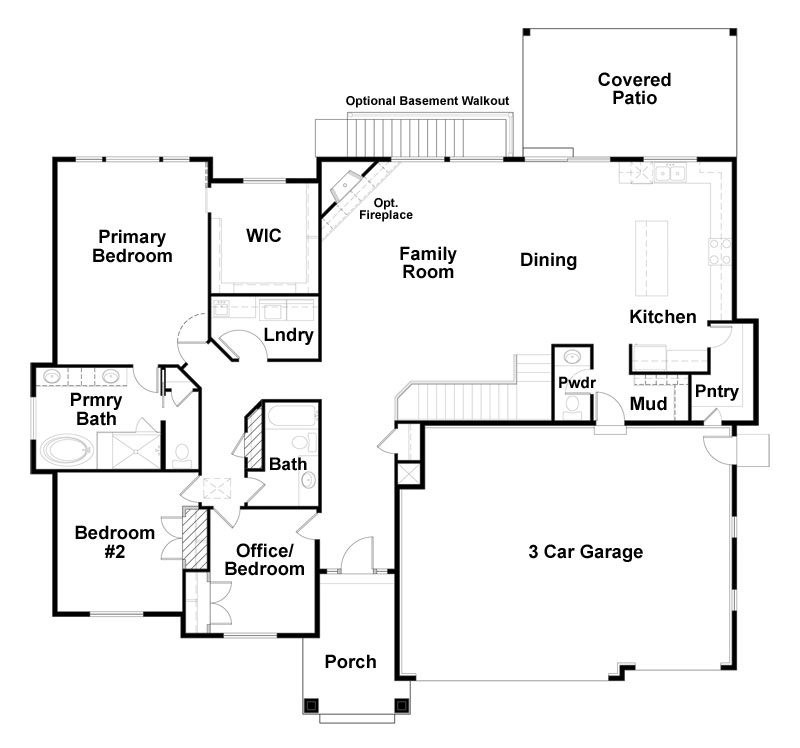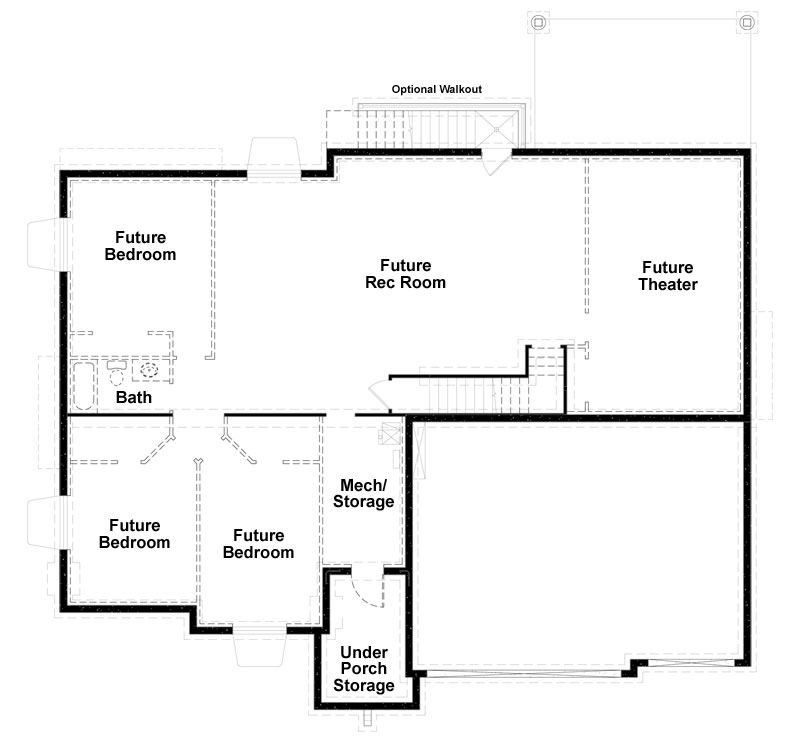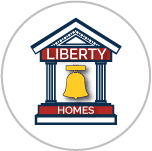What We LOVE ABOUT IT
A popular rambler-style home, the Sierra was custom-designed to maximize space and offer highly desired features for families, entertaining, and more. The gorgeous exterior includes a deep porch that opens into a welcoming entry way that leads to a hallway that opens up into the great room. The spacious great room is the beginning of an open-concept living space that includes a dining room and spacious kitchen with large island, walk-in pantry and more. The private living spaces are on the other side of the main level, highlighted by a large primary suite that will be the envy of everyone. A supersized walk-in closet sits on one side of the bedroom area large enough for traditional bedroom furniture and a seating area by the windows. The primary bath features double sinks, a free-standing tub, and walk-in shower. The private living area also includes the laundry room, two additional bedrooms, and another full bathroom. The unfinished basement offers endless possibilities for future growth, including the addition of more bedrooms, another bathroom, a rec room, and a theater space. The basement also includes a cold storage area.
Standard FEATURES
- Covered patio
- Full yard landscaping
- Large kitchen island
- Large walk-in closet in primary
- Open basement for future growth
- Open concept living area
- Tankless water heater
- Walk-in kitchen pantry
Communities with the Sierra
Not currently available in any communities.
Sierra QUICK MOVE-INS
No Current Available Homes with the Sierra Floor Plan. See our other Quick Move-Ins Here.
Preferred LENDERS

GET THE PERKS
of using one of our preferred lenders
(801) 810-6503 | www.Team101.com | West Jordan, UT 84081 | Member FDIC |





