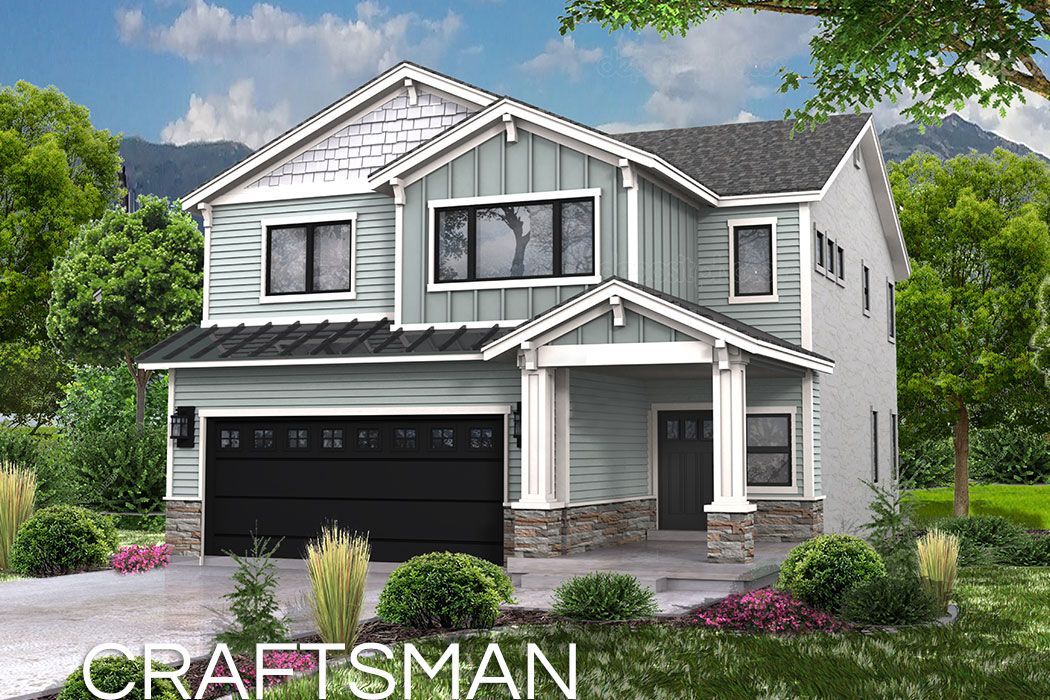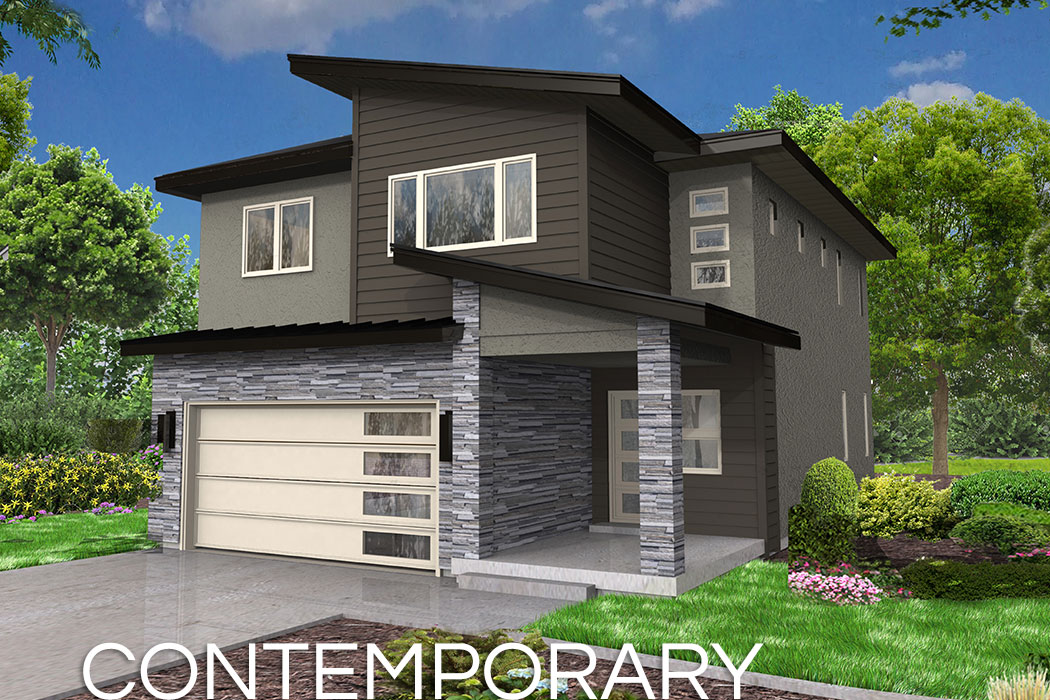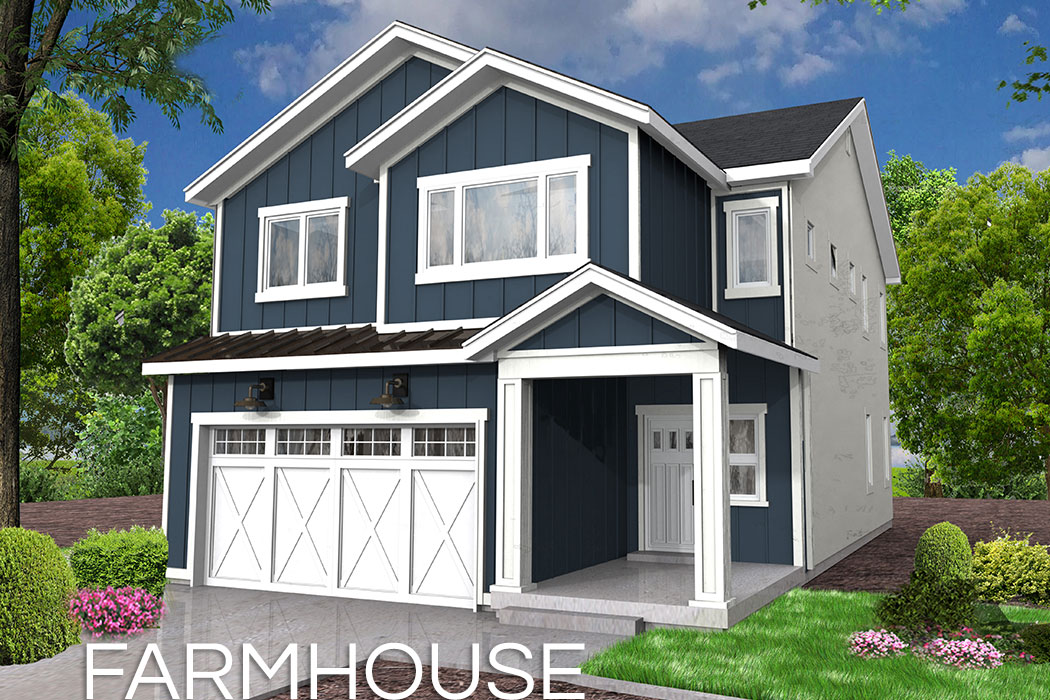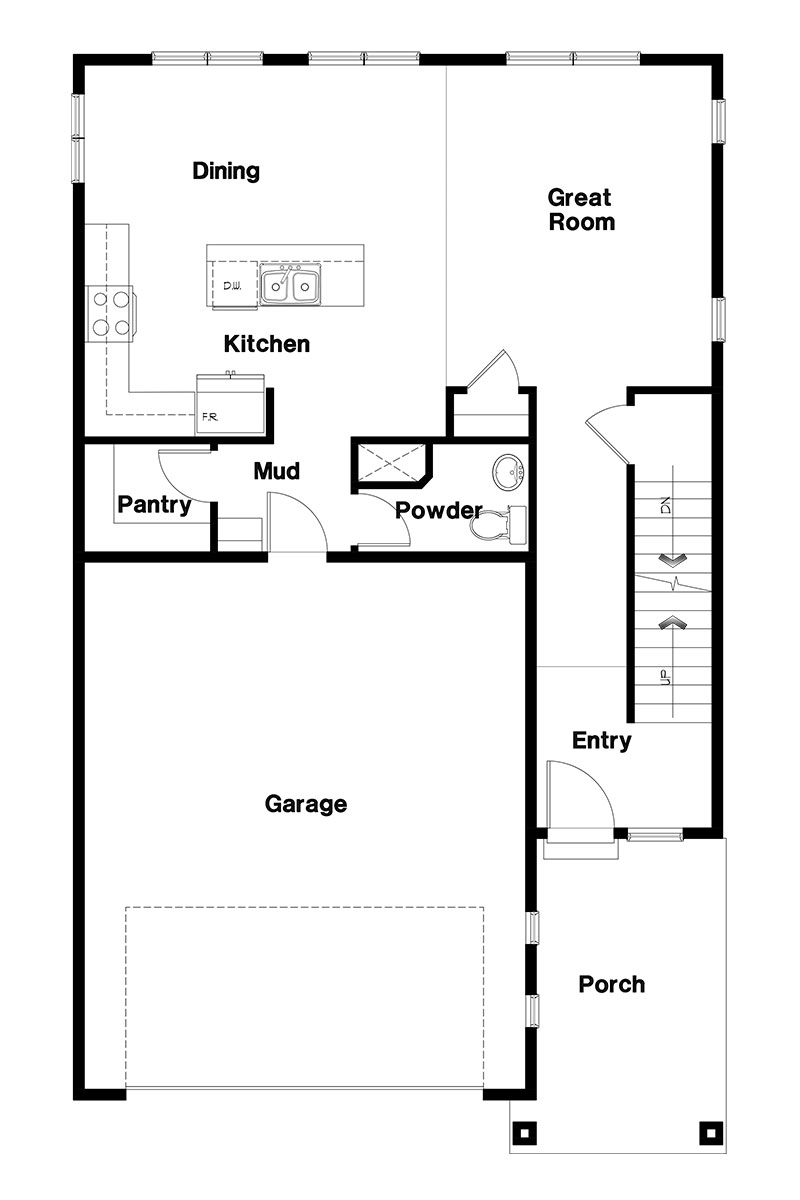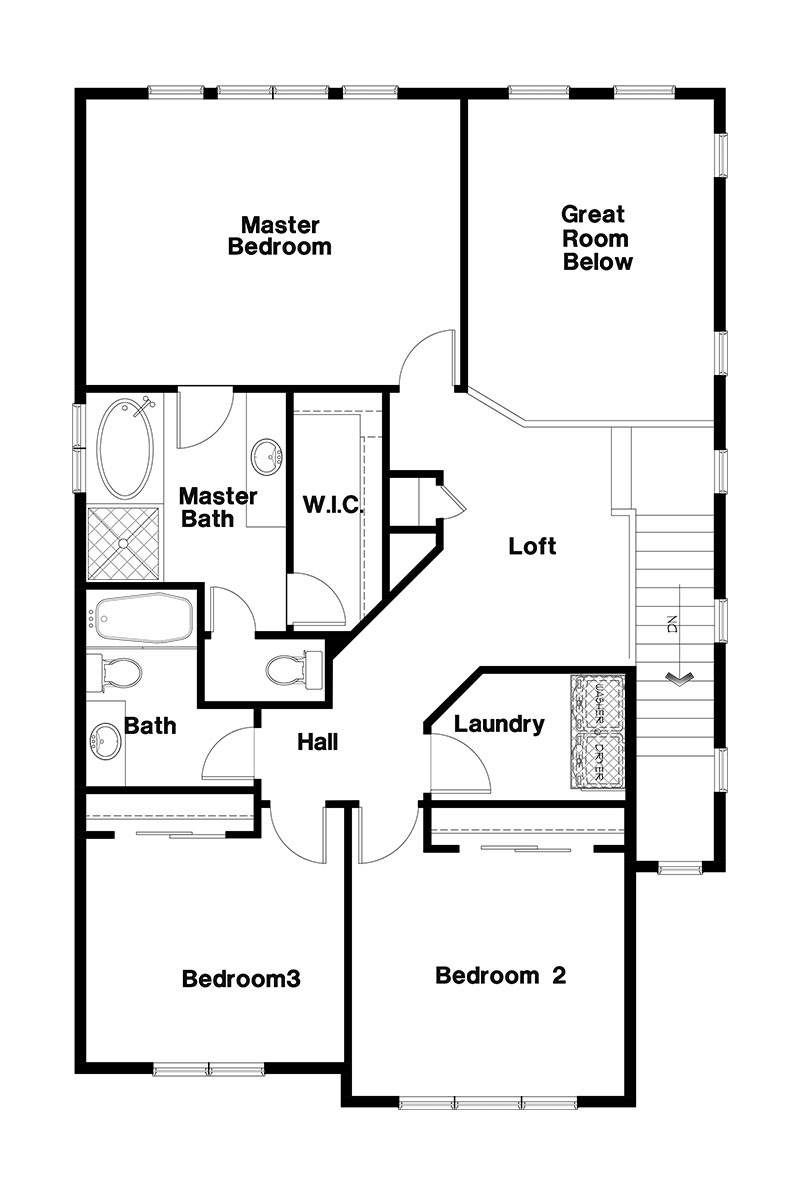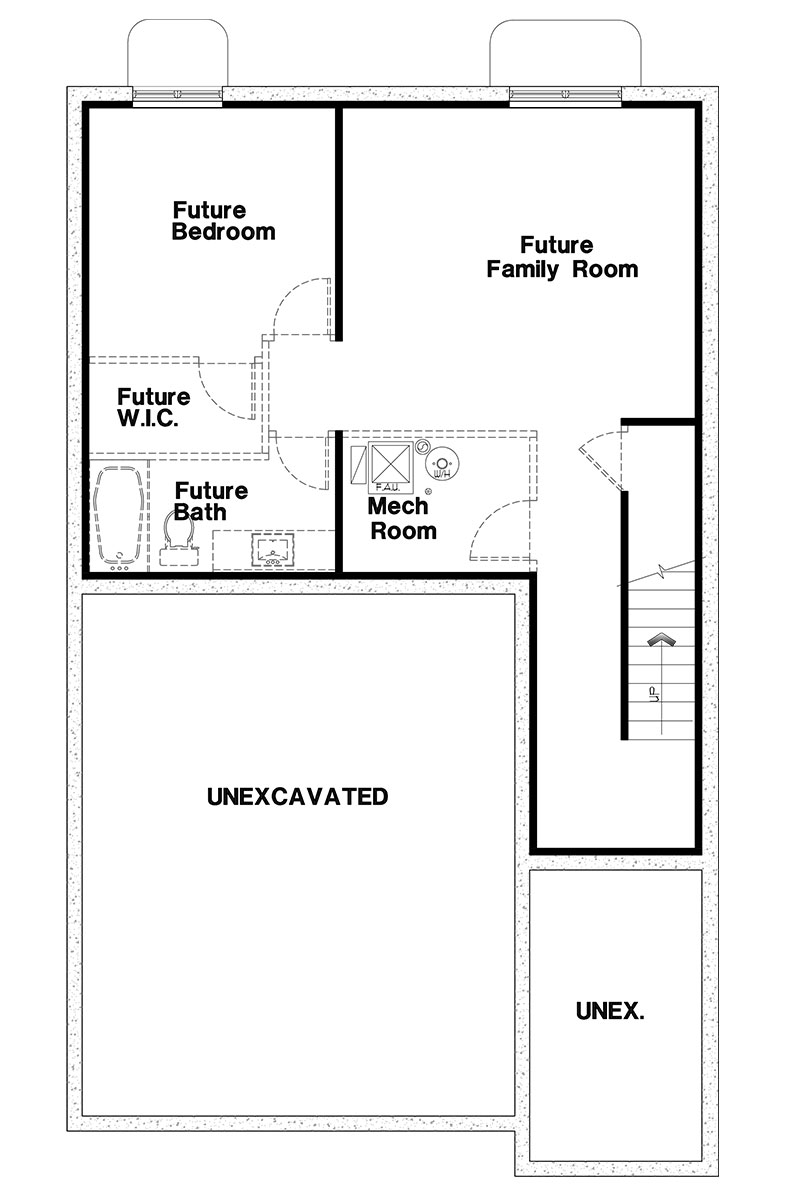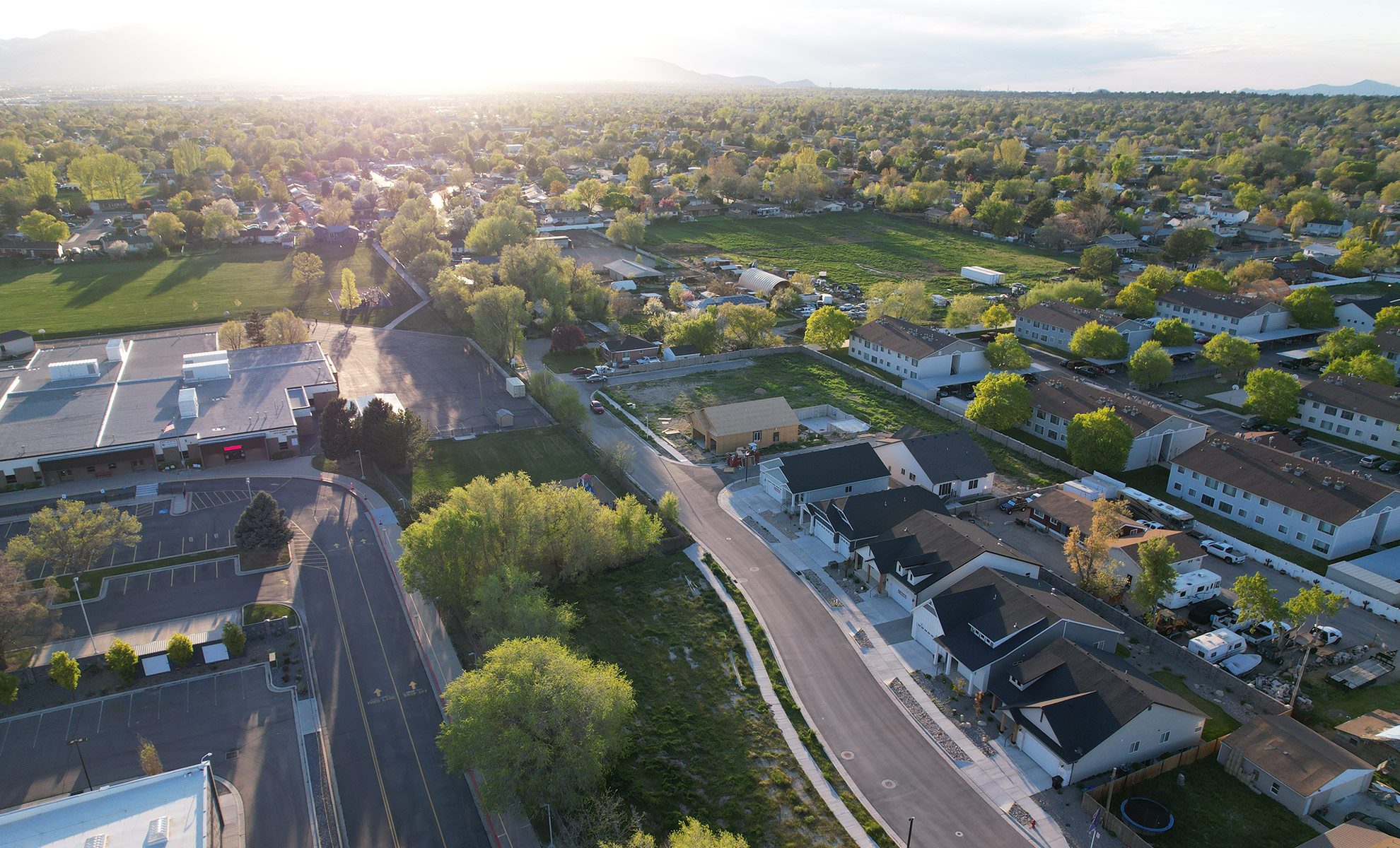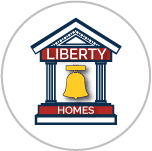FLOOR PLAN
Rockwell Single-Family
Single Family
Rockwell Single-Family
Floor Plan
FROM THE
3
Bedrooms
2 ½
Bathrooms
Garage
2, 3 Car Garage
Square Ft.
Total: 2,541 / Finished: 1,773
Home Style
2 Story
the Rockwell Single-Family
Floor Plan
3 Bedrooms
2 ½ Bathrooms
2, 3 Car Garage
Single Family
Total: 2,541 Sq Ft / Finished: 1,773 Sq Ft
What We LOVE ABOUT IT
Our townhome version of this floor plan proved to be the most popular town plan ever by Liberty Homes! This 2,541 square foot single-family version of the plan offers a great mix of living space and upscale amenities. Immediately, you'll notice the gorgeous entrance to the home with a covered porch. Once inside, the grand 2-story family room is impressive, leading to an open concept dining and kitchen. A functional coat closet and optional desk or cabinet area lead into the large kitchen island and dining space. Toward the garage entrance, a smart cozy mud area and large pantry are tucked away, as well as a nice powder room on the other side. The lofty garage area is both a bit deeper and wider than traditional garages, which will help tuck away the trash receptacles and provide great storage. The piggy back stairwell provides a nice transition upstairs, providing a spacious feeling loft area and storage closet, overlooking the great room below. The master bedroom is warm and bright, ample in size. The light and airy windows give a wonderful feel to the functional bedroom. The ensuite bath showcases a large vanity, separate commode, and separate garden tub and shower, leading to a deep walk-in closet. On the other side of the loft are the laundry room, main bathroom and other 2 bedrooms. The spacious basement is slotted to accommodate a future bedroom, future bathroom, storage area and rec area. It's easy to see why the Rockwell is one of our most popular plans!
Standard FEATURES
- 2-story great room
- 9' ceilings on the main
- Extra linen/coat closets
- Large Porch
- Large kitchen island
- Large walk-in closet in primary
Optional FEATURES
- Optional cold storage
- Optional double sink vanity
- Optional fireplace
Communities with the Rockwell Single-Family
Rockwell Single-Family QUICK MOVE-INS
No Current Available Homes with the Rockwell Single-Family Floor Plan. See our other Quick Move-Ins Here.
Preferred LENDERS

GET THE PERKS
of using one of our preferred lenders
(801) 810-6503 | www.Team101.com | West Jordan, UT 84081 | Member FDIC |

